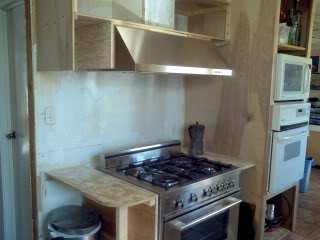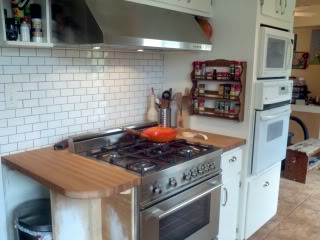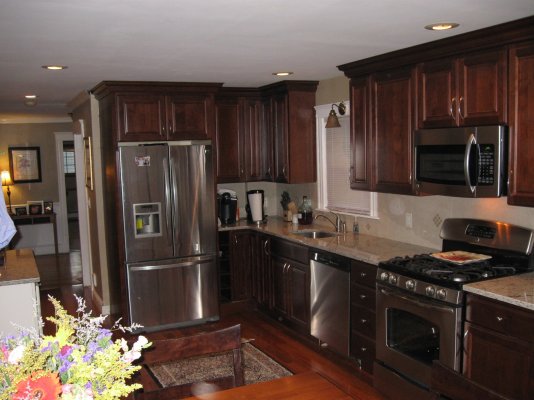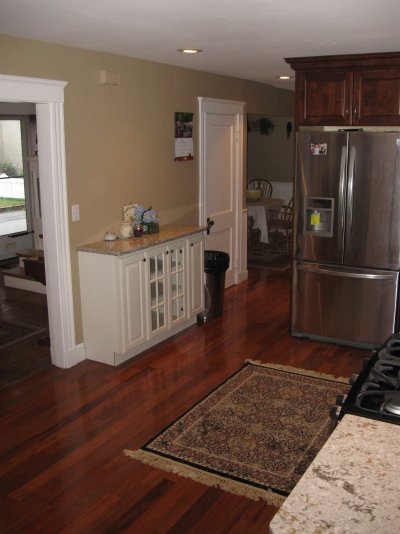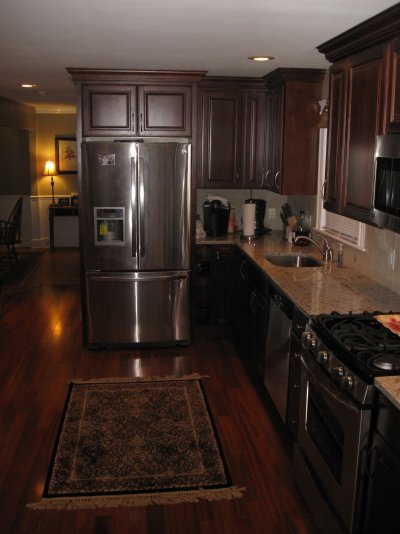The method I learned for cabinet construction was to build individual cabinets utilizing a face frame construction and after 30+ years these cabinets are still holding up well. We would first mark out a story pole of heights in the kitchen and then make measurements of the layout. We didn't use plywood in the construction of the cabinet boxes, we would glue up poplar panels for the sides, bottom, base and use masonite for the back. For the tenon-ed face frame we would use the desired wood(I used butternut for the kitchen and redwood for the bath) and would make the face frame ~1/4" wider than the cabinet to allow for adjustment planing(rarely ever planed cabinets) during installation. We would use glue, screws and nails during the cabinet shell construction but never used nails on or in the face frame construction, only clamps and glue. When we would attach the face frame to the cabinet we would put the cabinet on its back on saw horses and attach it to the cabinet shell with only glue and clamps(had lots of pipe and parallel clamps in the shop). I have watched Norm over the years and have learned a lot but I cringe every time he nails a face frame to a cabinet. Although we did not use plywood in the construction then today I would/will use it for the cabinet shell construction, maybe a melamine or finished faced plywood for a dressier/less maintenance cabinet interior. We also built all drawers and doors(had great morticing/tenon machines, etc in the shop) and used mainly wood slides with nylon inserts, now I will probably use soft closing slides for the drawers. It also seemed that we built drawer cabinets and door cabinets separately and hardly ever a combination cabinet(sometimes vanity versions). The top cabinet would be the same width of the corresponding base. The top cabinets would be installed first to allow easier access during installation, after the base cabinet were installed we would then use a continuous toe kick to visually tie the base together. Then cabinets were also owner finished in place(I hate finishing/painting,etc).
To answer your question, maybe back issues of Fine Woodworking. Fine Home Building had sent me a DVD of all their back issues that is easy to search, maybe Fine Woodworking has a similar DVD.

