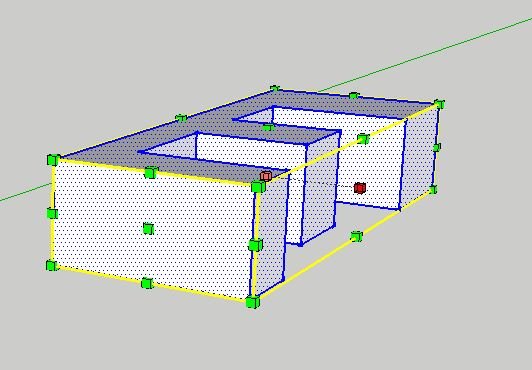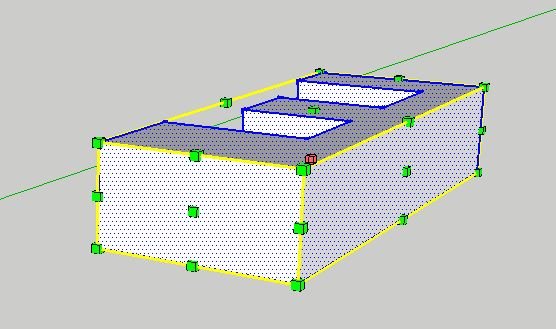donheff
Give me a museum and I'll fill it. (Picasso) Give me a forum ...
I am redoing my basement and will have a clean slate to furnish. Is anyone aware of any good Internet sites or open source CAD software for laying out furniture designs to get a feel for how things would look? I'm not of a mind to buy a commercial package and will likely just sketch things out by myself. But, if some of you frugal DIYers have been down this road maybe you found just what I am looking for.


