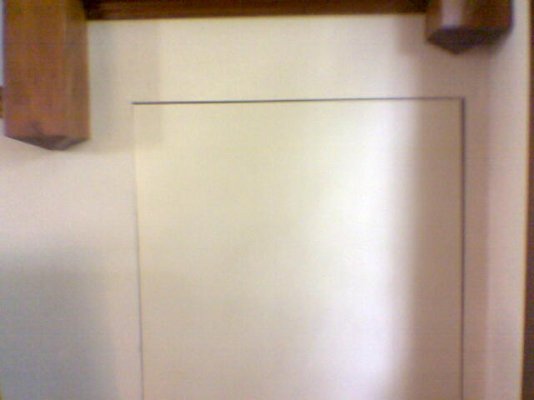Lawrence,
- You've got drywall up in the garage, but is there insulation behind it? If not, consider blowing in some densepack cellulose. You live in a fairly mild climate, so you could get by without it, but it would make the room a lot more comfortable.
Regarding heating/cooling: Consider a system that is independent of your home's system. It would then have its own thermostat (the temp in that garage/playroom will likely be very different from the temp where your present thermostat is). It also would avoid the need to run more supply/return air ducts to the new room, and the possibility of overtaxing your present system. A single-unit through-the-wall heat pump would work well in San Diego. These are the kind of units you often see in motel rooms--you might even find a used unit for cheap. When hotels upgrade they typically take out all the units, even the ones that are still working fine. OTOH, a newer unit will use less energy. Unless you've got brick cladding on the outside wall, this is a fairly easy addition (you'll need to add a 220VAC circuit for it, but the CB panel is probably in the garage anyway, right?.)
I definitely think your house will look better if you keep the garage door in place so that it appears to still be a garage.
I'd have a hard time living without the storage space offered by a garage, even if I was okay with parking the cars outside. If you are the same way, maybe consider adding a temporary wall and spilt the room so that you've still got storage. Do the tykes really need a 24' by 24' playroom? Something a little smaller and more cozy might actually suit them better and be more fun than something more cavernous. Skating, playing with friends, etc--in SD, that's what the driveway is for!
- You've got drywall up in the garage, but is there insulation behind it? If not, consider blowing in some densepack cellulose. You live in a fairly mild climate, so you could get by without it, but it would make the room a lot more comfortable.
Regarding heating/cooling: Consider a system that is independent of your home's system. It would then have its own thermostat (the temp in that garage/playroom will likely be very different from the temp where your present thermostat is). It also would avoid the need to run more supply/return air ducts to the new room, and the possibility of overtaxing your present system. A single-unit through-the-wall heat pump would work well in San Diego. These are the kind of units you often see in motel rooms--you might even find a used unit for cheap. When hotels upgrade they typically take out all the units, even the ones that are still working fine. OTOH, a newer unit will use less energy. Unless you've got brick cladding on the outside wall, this is a fairly easy addition (you'll need to add a 220VAC circuit for it, but the CB panel is probably in the garage anyway, right?.)
I definitely think your house will look better if you keep the garage door in place so that it appears to still be a garage.
I'd have a hard time living without the storage space offered by a garage, even if I was okay with parking the cars outside. If you are the same way, maybe consider adding a temporary wall and spilt the room so that you've still got storage. Do the tykes really need a 24' by 24' playroom? Something a little smaller and more cozy might actually suit them better and be more fun than something more cavernous. Skating, playing with friends, etc--in SD, that's what the driveway is for!
Last edited:

