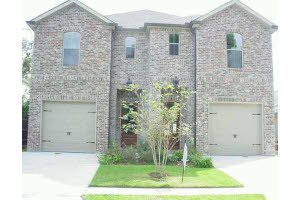haha
Give me a museum and I'll fill it. (Picasso) Give me a forum ...
Seattle has had a run of building small lot zero lot line 3 and 4 story town homes. Some have condominium form legally; others are sold fee simple. Some are vacant lot infills; others on ground where the builder has been able to assemble several old homes to tear down. They are always much nicer than the typical old junk bungalows that make up most of Seattle. Granite, hardwood floors, blah-blah.
Here is one at $310K. It is an old formerly white-working-class but now yuppifying residential neighborhood in the North End where lawyers spend $500K for 80 yo dumps with 1000 sq ft. Medium safe- it is the first neighborhood I lived in when I moved to Seattle years ago. I got burgled there twice in 3 years, but there isn't much murder or rape. And no loiterers blocking the sidewalk. It is maybe 8 miles from city center, with good bus service and lots of shopping within a short drive, but very little in walking distance.

Except for very expensive ones with metal skins or other interesting treatments, they look terrible outside, and the floor plans are sometimes peculiar to say the least. Depending on where they are they sell for about $300k-$600K or more. The more expensive ones usually look better, but not exactly good.
A popular style is called "craftsman". I have no idea why other than it must be some historical NW thing. It mainly means eclectic and confused as to line and form.
Anything nice going up in your cities?
Ha
Here is one at $310K. It is an old formerly white-working-class but now yuppifying residential neighborhood in the North End where lawyers spend $500K for 80 yo dumps with 1000 sq ft. Medium safe- it is the first neighborhood I lived in when I moved to Seattle years ago. I got burgled there twice in 3 years, but there isn't much murder or rape. And no loiterers blocking the sidewalk. It is maybe 8 miles from city center, with good bus service and lots of shopping within a short drive, but very little in walking distance.

Except for very expensive ones with metal skins or other interesting treatments, they look terrible outside, and the floor plans are sometimes peculiar to say the least. Depending on where they are they sell for about $300k-$600K or more. The more expensive ones usually look better, but not exactly good.
A popular style is called "craftsman". I have no idea why other than it must be some historical NW thing. It mainly means eclectic and confused as to line and form.
Anything nice going up in your cities?
Ha




