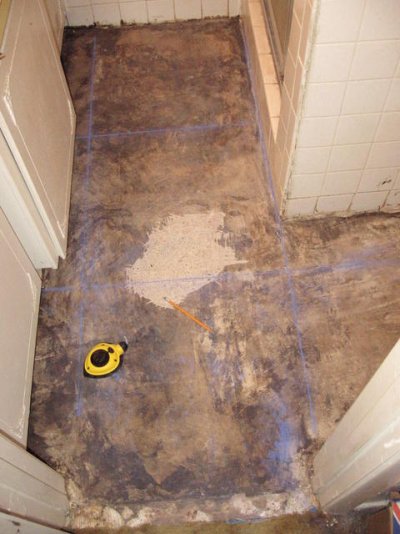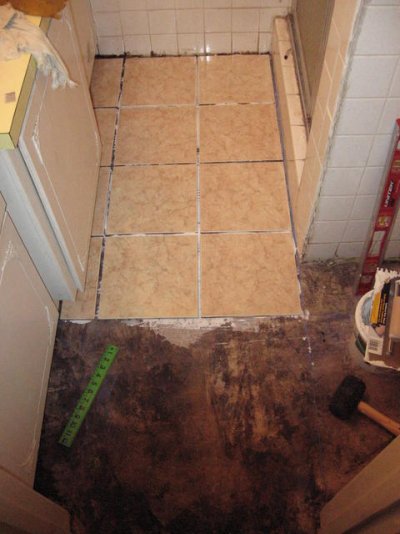I have a small bathroom (8 by 6) with old 1 inch tiles.
A guy I know keeps nagging me to hire him to redo the bathroom.
I am considering doing it myself. I am no handy man, but it is the 2nd bathroom (only sink and toilet) so it can takes months if necessary.
Am I crazy to think of trying this?
Seems like
1) chisel away the old tile.
2) somehow make the remaining floor level and smooth.
3) coat with thin-set and lay down tiles.
4) grout.
5) replace heating basebard covers, toilet and edges. Maybe have plumber seat toilet.
Has anyone done this before? Do I have to lift the pedestal sink also?
Also - any suggestions on how to clean the grout on my larger kitchen tile floor?
Thanks.
A guy I know keeps nagging me to hire him to redo the bathroom.
I am considering doing it myself. I am no handy man, but it is the 2nd bathroom (only sink and toilet) so it can takes months if necessary.
Am I crazy to think of trying this?
Seems like
1) chisel away the old tile.
2) somehow make the remaining floor level and smooth.
3) coat with thin-set and lay down tiles.
4) grout.
5) replace heating basebard covers, toilet and edges. Maybe have plumber seat toilet.
Has anyone done this before? Do I have to lift the pedestal sink also?
Also - any suggestions on how to clean the grout on my larger kitchen tile floor?
Thanks.


