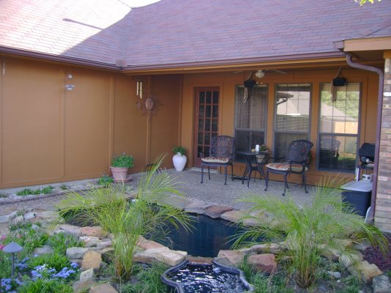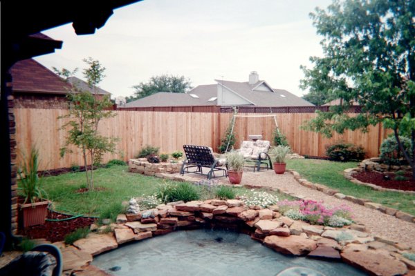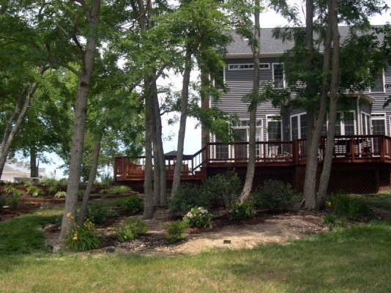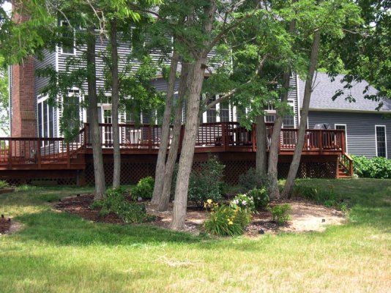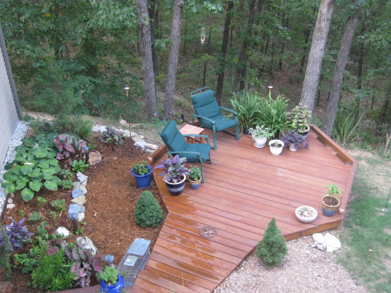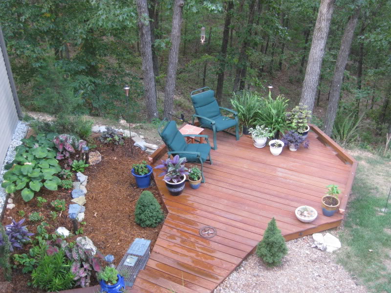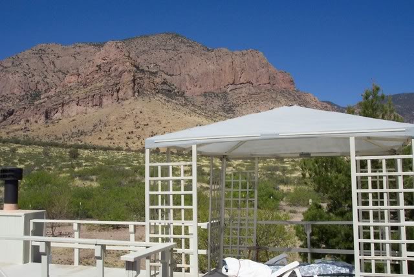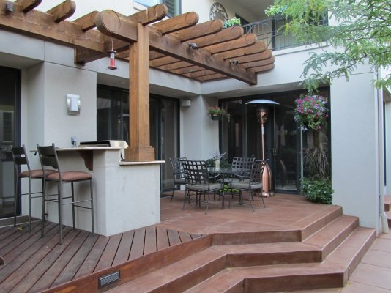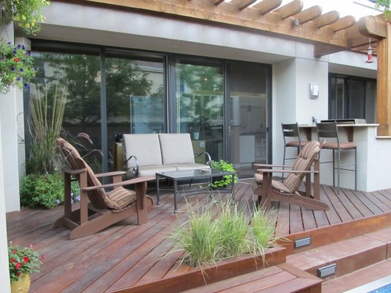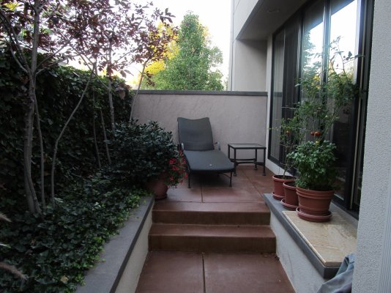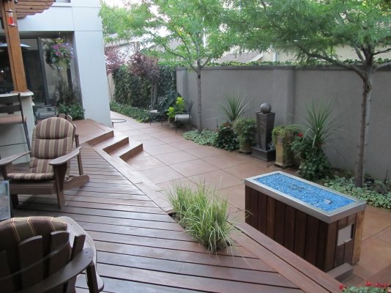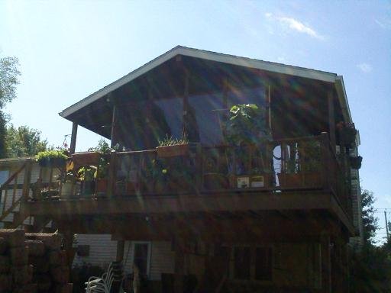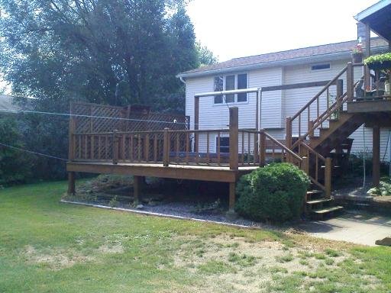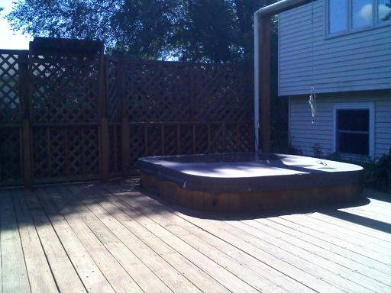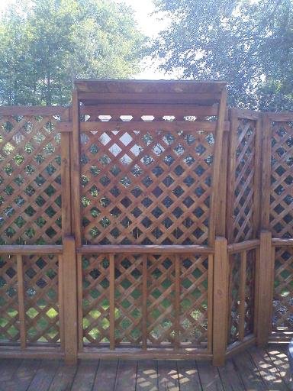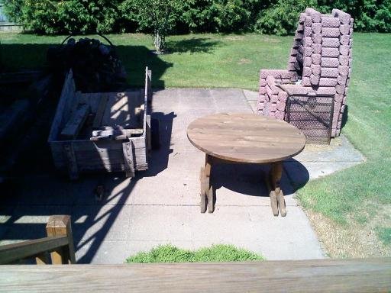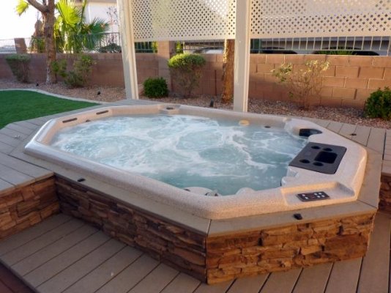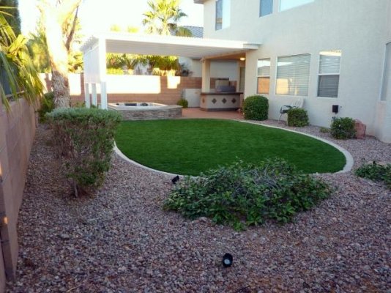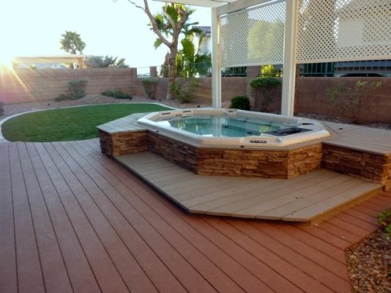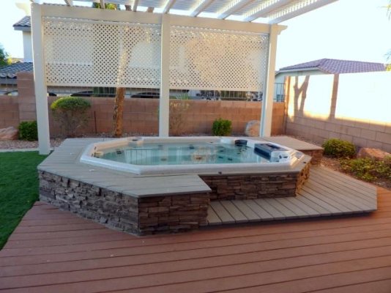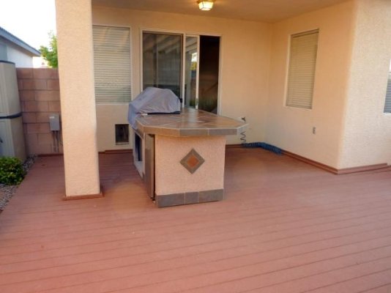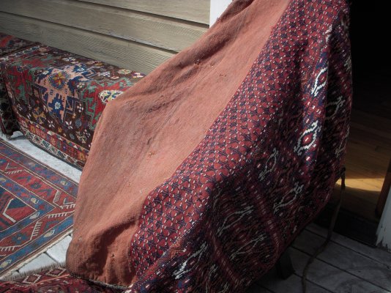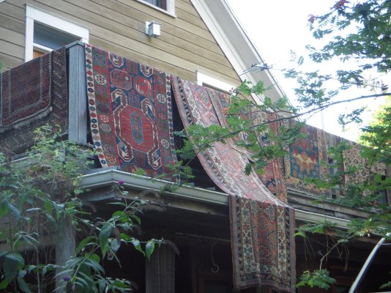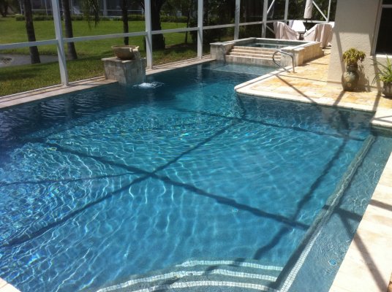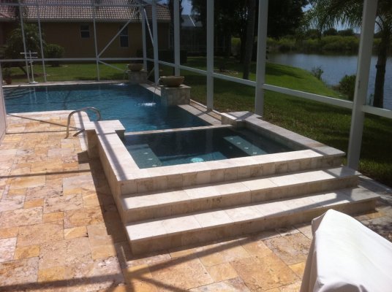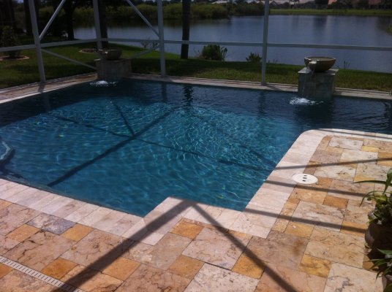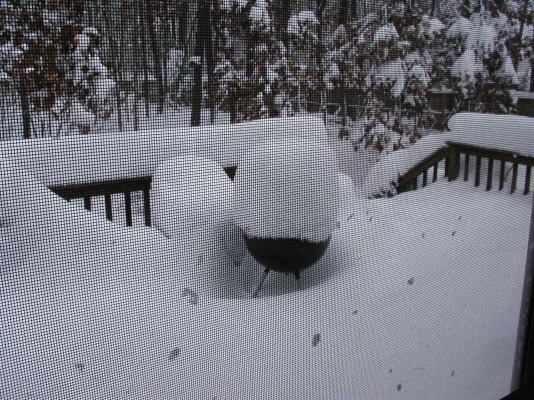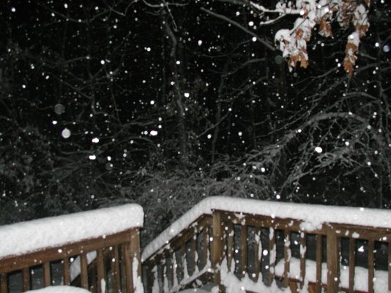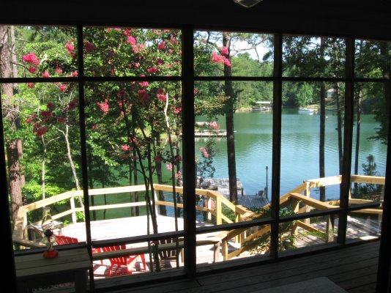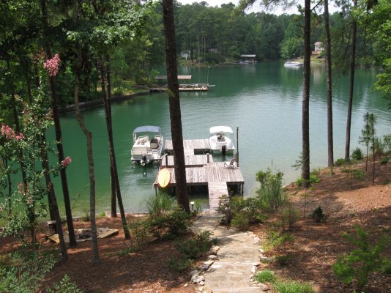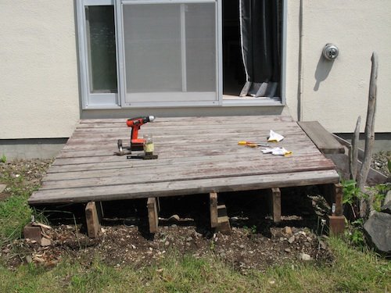Fireup2020
Thinks s/he gets paid by the post
- Joined
- Feb 5, 2007
- Messages
- 1,250
Good afternoon! We are currently working with an architect for a slew of home-improvement projects. First in order are the simultaneous projects of the new deck in the back and an additional basement bathroom. Please share your pics of your decks/patio, and if you had it built or DIY, please share your success and horror stories. Any hot tubs built in? (our new deck will incorporate the existing hot tub, and we are hoping to have the edge of the deck built with a seat/bench halfway "around" the fire pit in the yard.
Please share your pics of your decks/patio, and if you had it built or DIY, please share your success and horror stories.
Thank you!
Please share your pics of your decks/patio, and if you had it built or DIY, please share your success and horror stories.
Thank you!


