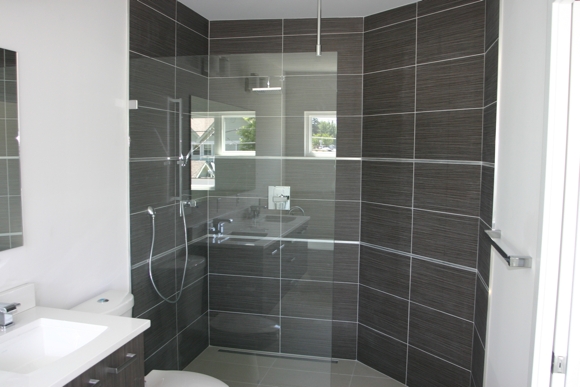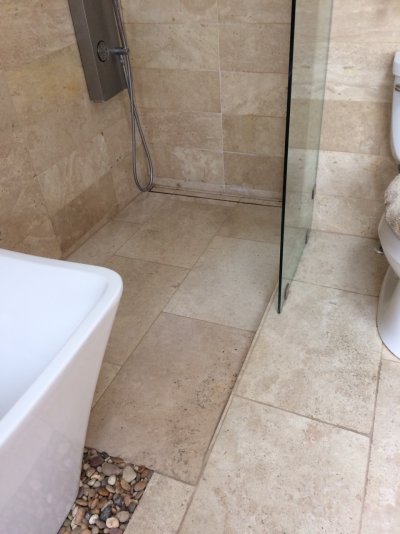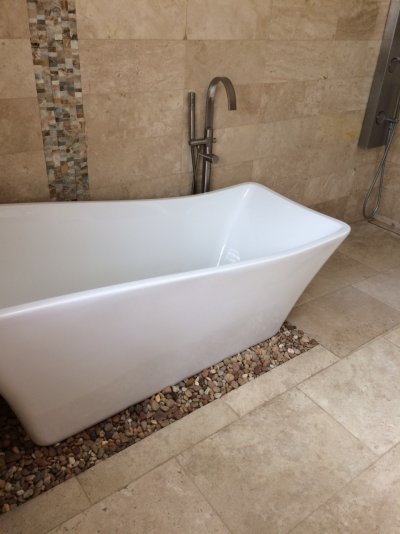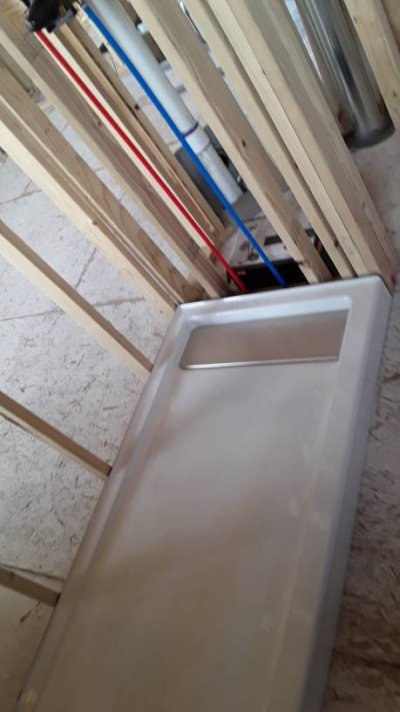Katsmeow
Give me a museum and I'll fill it. (Picasso) Give me a forum ...
- Joined
- Jul 11, 2009
- Messages
- 5,308
We are getting ready to completely remodel our bathroom. We are working with a designer and the shower area will be about 12 feet long and about 3 1/2 feet wide. Not all of the length is shower. The far end is a drying area with a bench. This is not meant to be a bench in the shower. It is a bench so you can sit and dry off and get dressed if you want to.
The shower will not have a door. I would like to have the entry flush with the floor with no step up or down. Several years ago I was in a wheelchair for a few weeks when I broke my ankle and then I had to use a walker for awhile. I learned how difficult it is to get in and out of the shower. At that house, the shower had a typical entry where you step the edge.
In the proposed design you step up to the drying area and then step down into the shower from the drying area. One option has a more pronounced step down. The second looks flush with the floor but the designer says there is still a smaller step down.
I would much prefer the second option to the first. Apart from the potential future access issue (right now DH and I both have great mobility but things can change), one of the things I am scared of is falling. I have fairly mild osteoporosis and I want to limit fall hazard. I would worry about a large step down.
The reason for the step down -- whether large or small -- is in case something occurs where the shower overflows. It isn't to keep water from coming out of the shower during normal use.
I was hoping to not have any step down. But I wonder how concerned I should be about the hypothetical potential of some disaster when we are not at home and the shower overflows.
Does anyone have a shower flush with the floor? If so, how did you deal with the potential problem of water overflow (if you did)?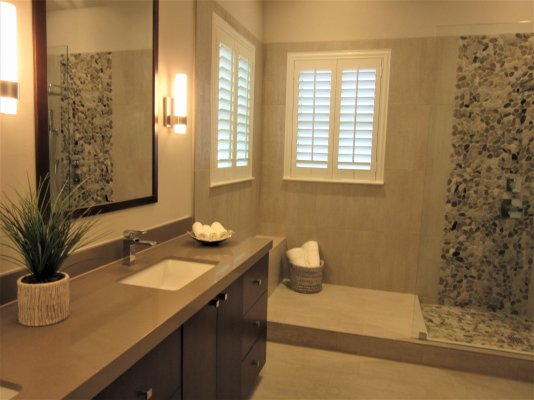
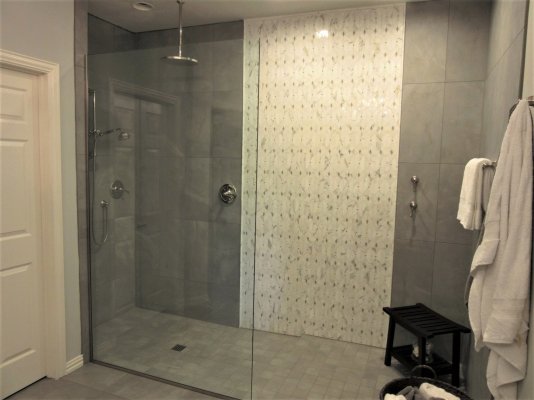
The shower will not have a door. I would like to have the entry flush with the floor with no step up or down. Several years ago I was in a wheelchair for a few weeks when I broke my ankle and then I had to use a walker for awhile. I learned how difficult it is to get in and out of the shower. At that house, the shower had a typical entry where you step the edge.
In the proposed design you step up to the drying area and then step down into the shower from the drying area. One option has a more pronounced step down. The second looks flush with the floor but the designer says there is still a smaller step down.
I would much prefer the second option to the first. Apart from the potential future access issue (right now DH and I both have great mobility but things can change), one of the things I am scared of is falling. I have fairly mild osteoporosis and I want to limit fall hazard. I would worry about a large step down.
The reason for the step down -- whether large or small -- is in case something occurs where the shower overflows. It isn't to keep water from coming out of the shower during normal use.
I was hoping to not have any step down. But I wonder how concerned I should be about the hypothetical potential of some disaster when we are not at home and the shower overflows.
Does anyone have a shower flush with the floor? If so, how did you deal with the potential problem of water overflow (if you did)?



