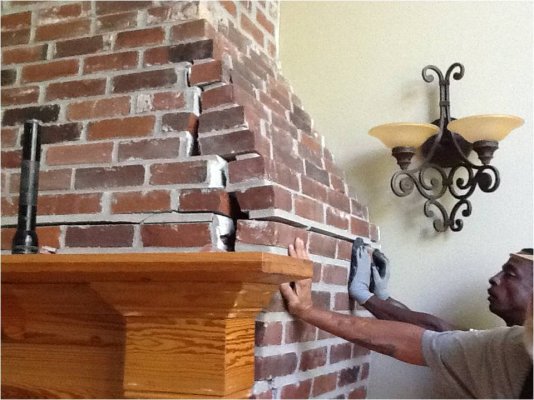EllisWyatt
Recycles dryer sheets
- Joined
- May 24, 2010
- Messages
- 259
Okay.....
On another thread I mentioned that we had discovered that the fireplace in the house we bought 3 years ago had developed a couple of cracks, and that we had hired a structural engineer to evaluate what needed to be done. He discovered that the chimney was only partially located over the foundation, was placing WAY too much weight on the joists, and recommended we get a foundation company out to shore it up and put a new foundation under it.
Well, the foundation company came out and was in the process of shoring it up when this happened.
Let us just say we have discovered that the chimney was NOT built to code........no ties to anything, etc. We are now deciding whether to replace it or just do away with the fireplace altogether. As little as we use a fireplace, I'm voting for the extra floorspace, but DW has the final say. We plan on leaving this house feet first, but know that houses in this area almost require a fireplace for resale.
Not what we (or the foundation company) expected.... and suspect the bugdet for tis project has just gone up significantly.....Sigh.
On another thread I mentioned that we had discovered that the fireplace in the house we bought 3 years ago had developed a couple of cracks, and that we had hired a structural engineer to evaluate what needed to be done. He discovered that the chimney was only partially located over the foundation, was placing WAY too much weight on the joists, and recommended we get a foundation company out to shore it up and put a new foundation under it.
Well, the foundation company came out and was in the process of shoring it up when this happened.
Let us just say we have discovered that the chimney was NOT built to code........no ties to anything, etc. We are now deciding whether to replace it or just do away with the fireplace altogether. As little as we use a fireplace, I'm voting for the extra floorspace, but DW has the final say. We plan on leaving this house feet first, but know that houses in this area almost require a fireplace for resale.
Not what we (or the foundation company) expected.... and suspect the bugdet for tis project has just gone up significantly.....Sigh.
Attachments
Last edited:


