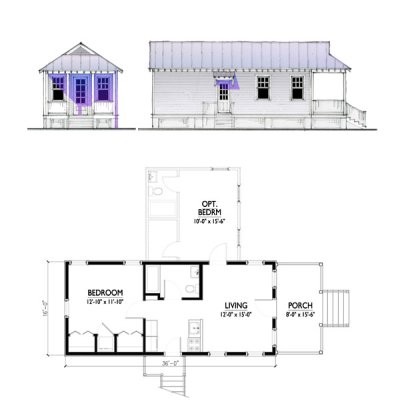I know you wouldn't want to live in one forever, but a small mobilehome happens to incorporate a lot of the things you've identified as desires. It has much lower environmental impact than any other construction method discussed (it is built already, so additional environmental impact is zero. That's better than recycling, using natural materials, or anything else.). It is compact, and some of the floorplans are very efficient. A 10-15 YO MH has very much reduced VOC levels compared to a new one--the outgassing is just about done. What you'd not have is wheelchair accessibility (though being on one level would the be "good enough" if you had less severe mobility challenges) and you wouldn't get to build it or incorporate unusual labor-saving features (though many could certainly be retrofitted easily). A shed roof (pole-barn style) over the top could significantly improve energy efficiency in the summer and the life of the roof and all other leak-prone areas, and give you a place to park a car and store things. Again, it's not what you are looking for, but it could be a very good, very economical answer for some folks with similar goals.

