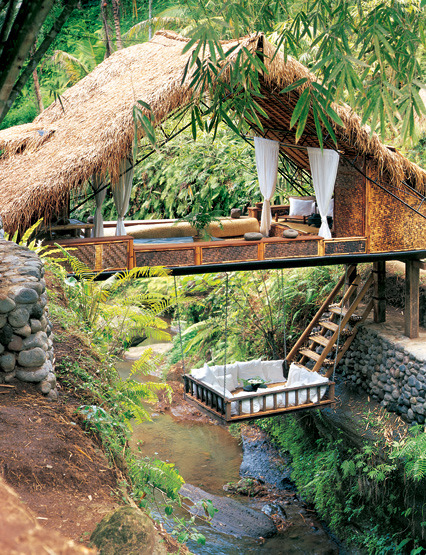Khan
Gone but not forgotten
- Joined
- Aug 23, 2006
- Messages
- 6,924
House is ~1000sf. Lot is ~5000. When the cat dies I'm having a potlatch and moving to a small apartment.
I really wish someone would build dwellings that can be hosed down (inside).
I really wish someone would build dwellings that can be hosed down (inside).



