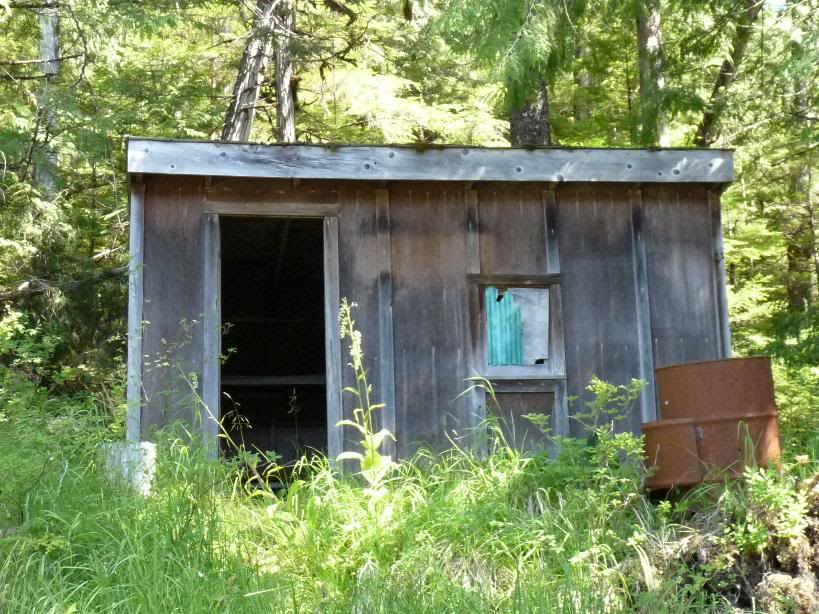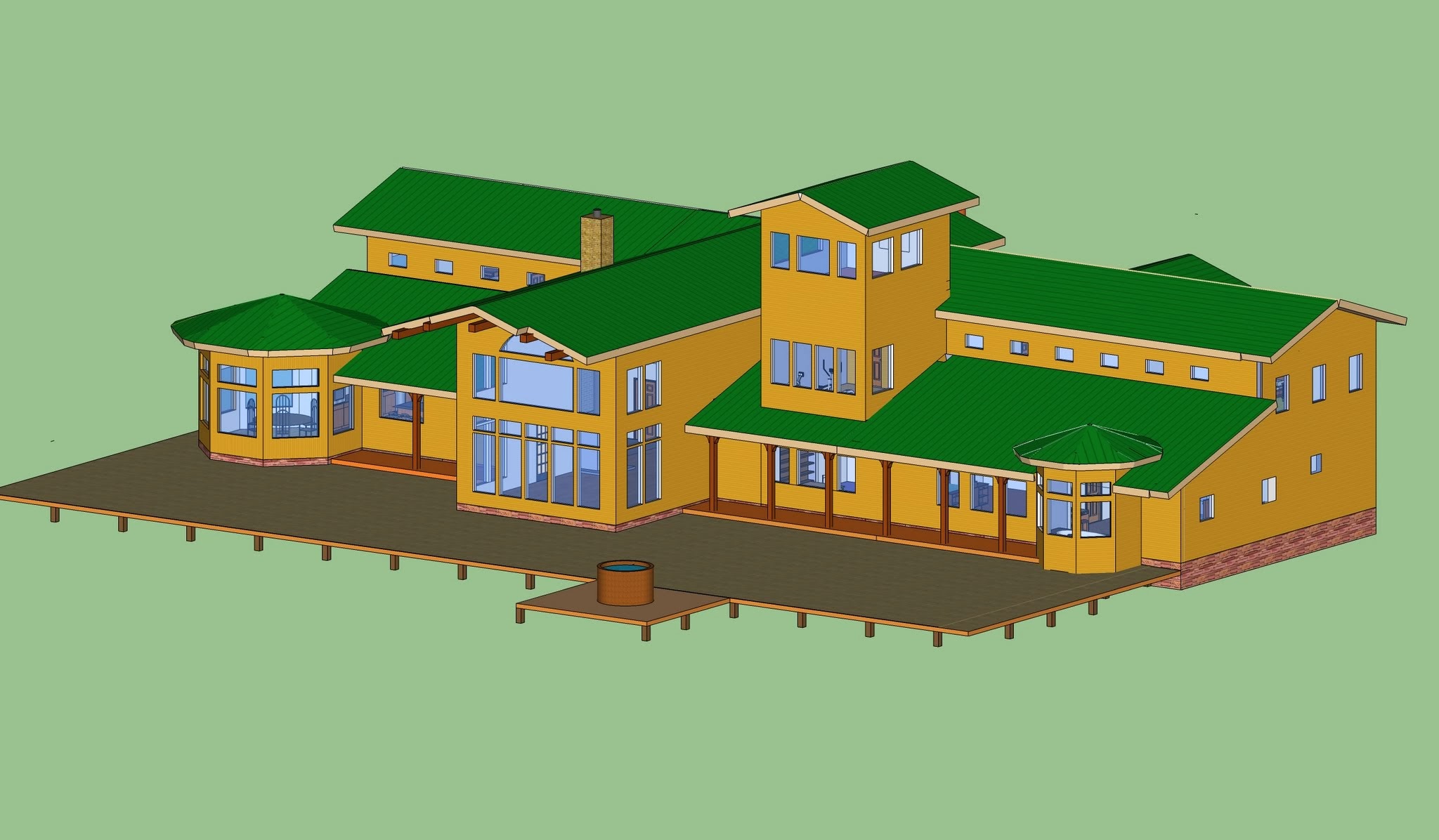Whether your dream house is 5000sf or 800sf, and even if you are already living in your "permanent" retirement home, you must have ideas of what would make for ease of living, not only now, but in the later years.
To kick this off, I've put together some of the "features" that were incorporated in our 'made for retirement" home, the design of which was state of the art in the year 2000. We are very happy with the design but know that it's not perfect, and think that you may have additions or subtractions, based on your own preferences.
Here, in no particular order are some of the major parts of our "retirement house".
1500sf, 2 car garage, cathedral ceilings, open lving room, dining room, kitchen combination, 2 bedrooms, 2 baths, very large walkin closet in master bedroom, a smaller den/computer/extra bedroom.
-all painted comfortable white interior
-all levered door handles
-thermopaned windows
-all (same) lowpile high quality, light neutral color, wall-to-wall carpeting in all rooms and closets throughout house, except bath and kitchen
-gas fireplace in living room (a must)
-all room electrical plugs 2 feet above floor level (no stooping)
-multiple outlets on all walls total 30 in the open area combination
-kitchen outlets on walls and front of some counters. for small appliances
-kitchen pantry/closet
-SS sink, disposal, dishwasher s/s refrigerator, glasstop electric range, overhead microwave/vent
-master bath raised commode, large walkin shower, double vanity/sink two bath closets. safety tiled floors
-2nd fullsize bath tub/shower, closet
-walkin closet wall shelves, 10 ft. closet rod
-all counters throughout the house... kitchen, baths have roll out drawers
-ceiling fans in all rooms
-all lighting in main rooms have dimmer switches
-built in vacuum system
-all doorways througout are wheelchair accessible, and all rooms and outside doors have shotgun access (no turns)
-all rooms have built in TV/computer cable access
-gas furnace, gas HWH, air conditioning,
-no cellar
-no doorsills throughout house except small ones at front and back door
-no steps anywhere, from the street to anywhere in the house
-large landry room with slider doors to easy access utility room
-garage is oversize with three level wall shelves for storage
-a built-in emergency call system... wall string pulls in all rooms and integrated with fire alarm and security system. (We have disconnected because of the cost, but can reconnect if necessary)
-exterior is brick and vinyl siding and alminum door and garage door frames
-30 year architectural shingle roof
Some things we would add or subtract or would affect price
Kitchen- closeable counter appliance shelters and multiple plug in strip
Living room floor plugs
Gas line for outside grille
Built in vacuum system... unwieldy, unecessary
Mid grade on most items... ie, Milamine rather than granite counters, basic appliances rather than top of line, (exept for wahsher dryer)
Our general thinking is that although this will be our final home, we don't need to provide "forever" improvements, such as solar panels, sound or intercom systems or any other long term energy saving addition.
No comments on house grounds as we live in a CCRC and all exterior and grounds maintainance part of our association fee.
Not everybody likes vanilla, so you'll have different ideas about quality, design, and your lifestyle... More space for entertaining, larger kitchens, more bedrooms, hardwood floors etc...
If you haven't select a homestead yet, what needs do you have? What size? If you already are living in your retirement home, what additions or improvements do you plan for the long term? Suggestions for retirement accomodations?
To kick this off, I've put together some of the "features" that were incorporated in our 'made for retirement" home, the design of which was state of the art in the year 2000. We are very happy with the design but know that it's not perfect, and think that you may have additions or subtractions, based on your own preferences.
Here, in no particular order are some of the major parts of our "retirement house".
1500sf, 2 car garage, cathedral ceilings, open lving room, dining room, kitchen combination, 2 bedrooms, 2 baths, very large walkin closet in master bedroom, a smaller den/computer/extra bedroom.
-all painted comfortable white interior
-all levered door handles
-thermopaned windows
-all (same) lowpile high quality, light neutral color, wall-to-wall carpeting in all rooms and closets throughout house, except bath and kitchen
-gas fireplace in living room (a must)
-all room electrical plugs 2 feet above floor level (no stooping)
-multiple outlets on all walls total 30 in the open area combination
-kitchen outlets on walls and front of some counters. for small appliances
-kitchen pantry/closet
-SS sink, disposal, dishwasher s/s refrigerator, glasstop electric range, overhead microwave/vent
-master bath raised commode, large walkin shower, double vanity/sink two bath closets. safety tiled floors
-2nd fullsize bath tub/shower, closet
-walkin closet wall shelves, 10 ft. closet rod
-all counters throughout the house... kitchen, baths have roll out drawers
-ceiling fans in all rooms
-all lighting in main rooms have dimmer switches
-built in vacuum system
-all doorways througout are wheelchair accessible, and all rooms and outside doors have shotgun access (no turns)
-all rooms have built in TV/computer cable access
-gas furnace, gas HWH, air conditioning,
-no cellar
-no doorsills throughout house except small ones at front and back door
-no steps anywhere, from the street to anywhere in the house
-large landry room with slider doors to easy access utility room
-garage is oversize with three level wall shelves for storage
-a built-in emergency call system... wall string pulls in all rooms and integrated with fire alarm and security system. (We have disconnected because of the cost, but can reconnect if necessary)
-exterior is brick and vinyl siding and alminum door and garage door frames
-30 year architectural shingle roof
Some things we would add or subtract or would affect price
Kitchen- closeable counter appliance shelters and multiple plug in strip
Living room floor plugs
Gas line for outside grille
Built in vacuum system... unwieldy, unecessary
Mid grade on most items... ie, Milamine rather than granite counters, basic appliances rather than top of line, (exept for wahsher dryer)
Our general thinking is that although this will be our final home, we don't need to provide "forever" improvements, such as solar panels, sound or intercom systems or any other long term energy saving addition.
No comments on house grounds as we live in a CCRC and all exterior and grounds maintainance part of our association fee.
Not everybody likes vanilla, so you'll have different ideas about quality, design, and your lifestyle... More space for entertaining, larger kitchens, more bedrooms, hardwood floors etc...
If you haven't select a homestead yet, what needs do you have? What size? If you already are living in your retirement home, what additions or improvements do you plan for the long term? Suggestions for retirement accomodations?
Last edited:










