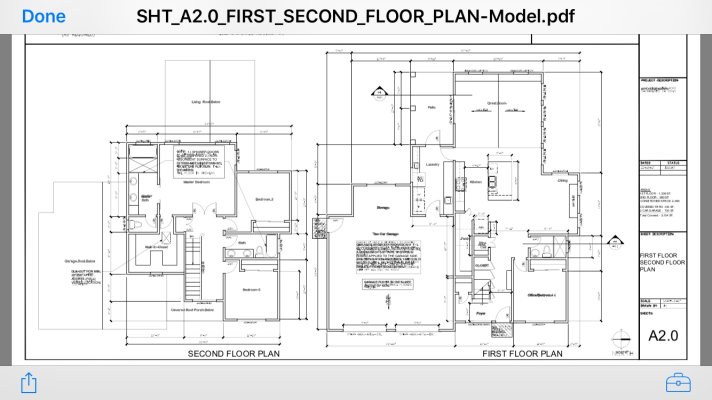This is my first post. I live in Sacramento ca with my fiancé and our dog. We are planning to get married in Mexico next year and I start my MBA in the fall. We have decided to build a house and closed on our lot a month ago. We are trying to challenge some of our assumptions we made initially how to financially handle the build other than a costly construction loan (which we can do). Looking outside the box, where all good ideas live!
My Fiancé and I are thinking of living Tiny in a tiny house on a lot we bought for a few years. We would order the house and have it delivered to the lot. while living on the lot we would be renting our Duplex unit on AirBnb (we own a duplex and currently only rent one side and live in the other) our plan is to save money and pay for the house build with cash. We are also selling my other house which we currently rent next year to fund the build as well. We would do it in phases like rough in, interior drywalling, plumbing and then finishes. Then when it's completed refinance and take cash out to invest in future real estate opportunities. We would then instal the tiny house permanently in the back yard as an income property or for a live in nanny at some point since we both travel a lot.
Major Challenges
1. Finding a builder willing to do this in phases
2. Dealing with airbnb people
3. Getting a. Holding permit to span 3 years
4. Getting city to allow us to put sewer and electrical and water to the tiny house while building.
5. Keeping Fiance from hating tiny house. He is tenant I ELT interested and attracted by the financial benefits.
This is a crazy elaborate involved plan I have come up with I am hoping some people could poke holes and expand my thinking. I asked my friends and their only focus was on "why would you want to deal with all that?". I believe in hustling for what you want and financially sound decisions for financial my free decisions.
Looking forward to your ideas thoughts and questions!!
Ms.FIlite
My Fiancé and I are thinking of living Tiny in a tiny house on a lot we bought for a few years. We would order the house and have it delivered to the lot. while living on the lot we would be renting our Duplex unit on AirBnb (we own a duplex and currently only rent one side and live in the other) our plan is to save money and pay for the house build with cash. We are also selling my other house which we currently rent next year to fund the build as well. We would do it in phases like rough in, interior drywalling, plumbing and then finishes. Then when it's completed refinance and take cash out to invest in future real estate opportunities. We would then instal the tiny house permanently in the back yard as an income property or for a live in nanny at some point since we both travel a lot.
Major Challenges
1. Finding a builder willing to do this in phases
2. Dealing with airbnb people
3. Getting a. Holding permit to span 3 years
4. Getting city to allow us to put sewer and electrical and water to the tiny house while building.
5. Keeping Fiance from hating tiny house. He is tenant I ELT interested and attracted by the financial benefits.
This is a crazy elaborate involved plan I have come up with I am hoping some people could poke holes and expand my thinking. I asked my friends and their only focus was on "why would you want to deal with all that?". I believe in hustling for what you want and financially sound decisions for financial my free decisions.
Looking forward to your ideas thoughts and questions!!
Ms.FIlite



