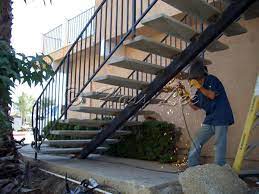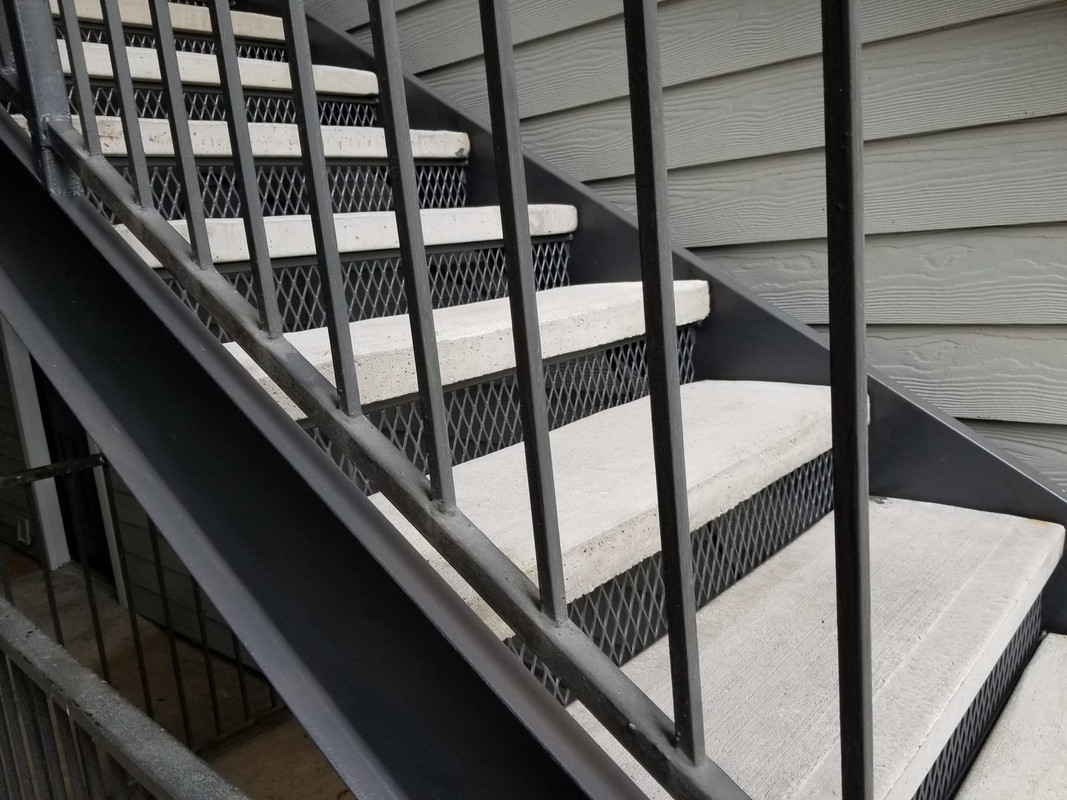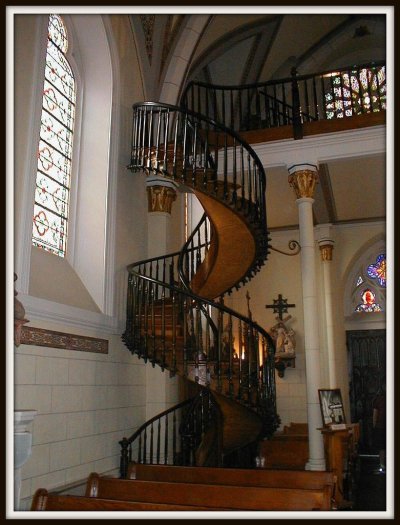Sunset
Give me a museum and I'll fill it. (Picasso) Give me a forum ...
They are and thank you.
I found out from the inspector that the way I have it now, I am only able to use lightweight sidings such as vinyl or aluminum, or reduce the south wall windows by about 4'
It is one of the vagaries of doing a prescriptive design. One solution is to open up my wallet a little bit, and have an engineer draw up and stamp my plans. So far, only the basement has required engineering and there is no way around that.
Did he explain why ?
It seems to me , the wall portions not having windows would be made extra strong (more studs, and headers) to compensate for all the windows. But maybe there is a limit ?



