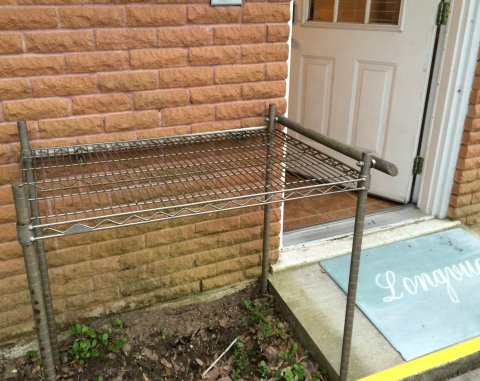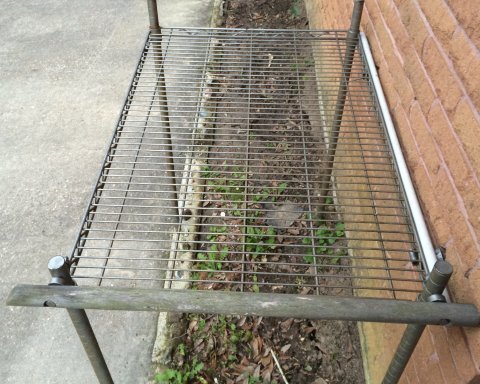NW-Bound
Give me a museum and I'll fill it. (Picasso) Give me a forum ...
- Joined
- Jul 3, 2008
- Messages
- 35,712
Speaking about soundproofing, I just came back from Home Depot and saw there that they had a special double drywall called QuietRock. It has 3 layers of two 1/2" outer gypsum boards sandwiching a fibrous layer in the middle. Just looked on the Web, and they say that the middle layer is a special "viscoelastic polymer".
It sounds good (pun not intended), and the only drawback is the cost. Its price is $50 for a sheet, while regular gypsum is $10.
It sounds good (pun not intended), and the only drawback is the cost. Its price is $50 for a sheet, while regular gypsum is $10.




