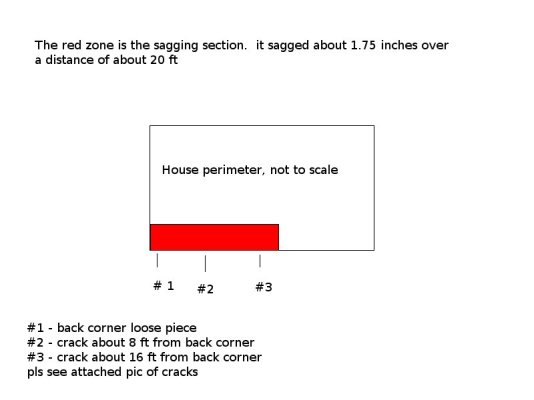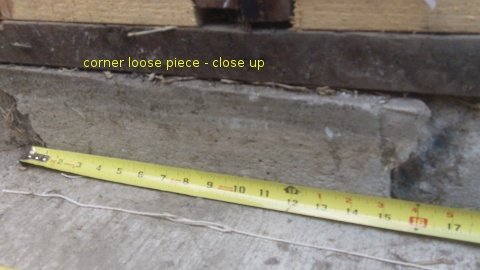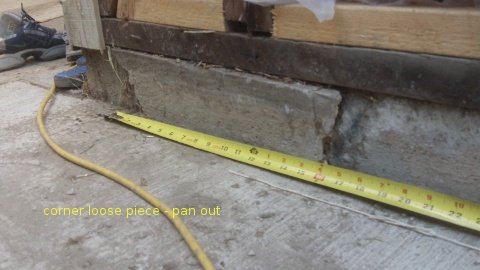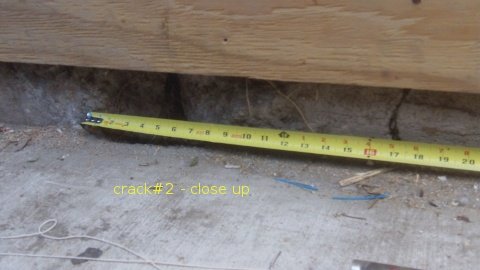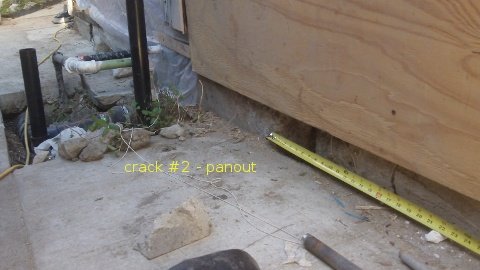ER_Hopeful
Recycles dryer sheets
anyone has experience/knowledge on foundation repair?
A couple weeks ago I discovered the back corner of my house has sagged about 1.5 to 2 inches over a distance of about 20 ft (measured using a string level). The problem footing also has 2 cracks plus one loose piece near back corner(it moves if I push on it). Please attached pics.
(measured using a string level). The problem footing also has 2 cracks plus one loose piece near back corner(it moves if I push on it). Please attached pics.
The house was built in 1949, on slab(no crawlspace), about 1100 sq ft.
I had 4 contractors here to inspect and give estimates. Their recommendations varied quite a bit. Here's their suggestions.
contractor 1. - do underpinning by digging 4 holes along the current footing, go about 2 ft deep, put rebar, pour in new concrete and bolt it to the old footing.
contractor 2 - no underpinning neccessary, my problem is far away from that. just patch up the cracks, remove the loose piece and pour in new concrete, then jack up the house. $4500.
contractor 3 - major surgery. temporarily suspense the wall, cut off affected interior flooring and slab, meaning about 14 ft long and 4 ft wide (into the house) and pour in new footing and slab.
contractor 4 - similar to #2 but with padding before pour in new concrete.
So what's a good solution to my problem? Although we plan to live in this house for a very long time, but we don't want to waste money by overkilling it either. Is contractor #2 a proper fix ? would like to get some opinions on the different suggestions. Thanks in advance.
added: I don't mind the uneven floor. My main goal is to stop the sagging and repair the footing.
btw, there's a couple possible causes of the sagging.
#1 the walkway is sloped, so it ponds when it rains.
#2 the main outlet leak (where the cast iron connects to the clay under the footing) which has been fixed a few months ago. I changed it to abs.
#3 overwatering from neighbor. I'll probably put in a french drain soon.
A couple weeks ago I discovered the back corner of my house has sagged about 1.5 to 2 inches over a distance of about 20 ft
 (measured using a string level). The problem footing also has 2 cracks plus one loose piece near back corner(it moves if I push on it). Please attached pics.
(measured using a string level). The problem footing also has 2 cracks plus one loose piece near back corner(it moves if I push on it). Please attached pics. The house was built in 1949, on slab(no crawlspace), about 1100 sq ft.
I had 4 contractors here to inspect and give estimates. Their recommendations varied quite a bit. Here's their suggestions.
contractor 1. - do underpinning by digging 4 holes along the current footing, go about 2 ft deep, put rebar, pour in new concrete and bolt it to the old footing.
contractor 2 - no underpinning neccessary, my problem is far away from that. just patch up the cracks, remove the loose piece and pour in new concrete, then jack up the house. $4500.
contractor 3 - major surgery. temporarily suspense the wall, cut off affected interior flooring and slab, meaning about 14 ft long and 4 ft wide (into the house) and pour in new footing and slab.
contractor 4 - similar to #2 but with padding before pour in new concrete.
So what's a good solution to my problem? Although we plan to live in this house for a very long time, but we don't want to waste money by overkilling it either. Is contractor #2 a proper fix ? would like to get some opinions on the different suggestions. Thanks in advance.
added: I don't mind the uneven floor. My main goal is to stop the sagging and repair the footing.
btw, there's a couple possible causes of the sagging.
#1 the walkway is sloped, so it ponds when it rains.
#2 the main outlet leak (where the cast iron connects to the clay under the footing) which has been fixed a few months ago. I changed it to abs.
#3 overwatering from neighbor. I'll probably put in a french drain soon.

