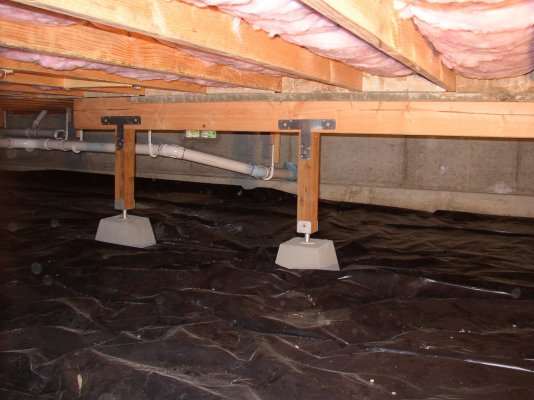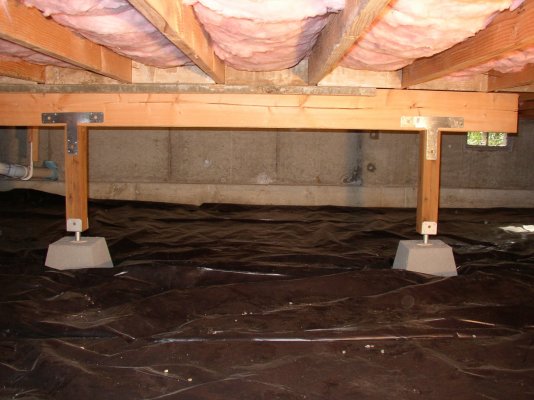Home is about 12 years old. It was built by a reputed builder, but I have been experiencing the following issues recently (or actually increasingly getting worse over the last few years)
1) Increasingly squeaky floor in some areas (first floor, directly above a crawlspace). Both wood floor and carpeted areas. Squeaks sometimes are fixable via DIY solutions like this
2) Sagging floors - floor appears to be sagging a bit right under where the kitchen island is - the island is a pretty heavy piece of wood + granite countertop. The kitchen counters that are near that island (and against the periphery of the kitchen) are "leaning forward" towards the island by a small amount. The wood floor in the kitchen area makes a lot of noise (cracking sounds) when we walk over it. Its pretty obvious in the morning (first time one walks over those areas) and then it quiets down a bit. I can still hear the sounds as I am now super sensitive to those. There is one other place where I can "feel" the floor sag in this way as well.
2a) Right above where the floor is sagging, on the second floor, I can feel the floor make some small squeaking sound.
3) A few more areas where the floor feels "bouncy" (i.e. it seems to deflect down as you walk over it). The floor area farthest away from the walls is the most deflective and has squeaks/"cracking" sounds as one walks over them.
Now, my wife who lives at home doesnt seem to be bothered by these issues. I am about 145 lbs, and she is heavier but still i can feel these issues much more acutely than her. I am generally quite sensitive to even small sounds (I sleep with ear plugs at night) and other stimuli in general - all my life.
but still i can feel these issues much more acutely than her. I am generally quite sensitive to even small sounds (I sleep with ear plugs at night) and other stimuli in general - all my life.
I got a couple of foundation repair specialists to come and take a look, as I suspected the home was settling (perhaps excessively). Both of them told me the foundation itself was ok (max of 1/2" difference between the farthest points). Then they both used a 360 deg. laser level to measure the height differences in various parts of the home, away from the perimeters and in the various places where the above listed issues were present. One of them - a retired engineer - did a 'better' job (went all over the crawl space to examine the joists, joist span, beam type, beam spans, etc.) and basically told me that that while everything was to code, the builder had used the min. standards - OMB vs. plywood, joist distance of about 19", max. span for the beams, etc. which was causing the issues... (good news is the concrete pads under the beam posts were pretty big and solid, and there were no dampness in the soil - quite dry under the vapor barrier). He suspected that the ground under the concrete pads were not sufficiently compacted before the posts/beams were installed. Now, I am a mechanical engineer myself so I understand all these concepts (I also did a lot of research online), and it all made sense. The guy told me that there were no structural concerns and what he saw were "aesthetic" - most people never notice these, but I was very sensitive (duh) and noticing them. That said, he did say that I was NOT imagining things, there really was settling and "slopes" in the floor.
I work from home so this has driven me crazy. I tiptoe around these areas and my anxiety gets hold of me as I walk thru the areas. So he suggested that to fix this we could:
1) install 6x6 beams in a few places (like right under the kitchen island), using adjustable post (4x6) bases and new concrete pads (compact the ground first).
2) For existing posts, use hydraulic jacks to support the beam and replace the posts with new posts or switch them out to use adjustable post bases that can be adjusted over time as needed if the home settles more later. We would use the existing concrete pads.
3) ... and then both these types of posts would be height adjusted (very slowly) while using a laser level above them to restore the sagging floors to be flat. He said that he expect many of the "cracking"/"squeaking" would go away, at least greatly reduced. He said he couldnt guarantee it and that they wont be "spot fixing", but we would be aiming to make the floors flatter so he expected it to behave much better in an engineering sense. The floors should also feel "more solid" and less bouncy as there would be no gaps between the joists and the subfloor, which also reduces/eliminates any sounds from material rubbing against each other.
4) they would also install "blocks" between the joists "strategically" to reduce any deflection and also lube (apply glue?) between the subfloor and the joists to further reduce any noise.
The quote is about $14,000 for 2 new beams/posts/concrete pads and fixing the existing posts and the blocks/lube work. It would be about $5500 for each additional beams/posts if we'd like to firm up the floor in other places of the home.
The crawlspace is fairly hard to work in - it is about 2 ft tall at the lowest point, and about 3-4 ft max. I have gone crawling down there a few times and it isnt the most comfortable place to be working... so I think it is a fair price for this type of work. But what do you all think?
Oh, we do plan on keeping this home for a while, may be rent it out when I downsize once my kids have moved out, etc. - so I see this as an investment to protect an asset. But I am curious to hear your experiences with this type of home repair, is the price fair, what other things to watch out for, questions to ask, etc.
Thanks in advance.
1) Increasingly squeaky floor in some areas (first floor, directly above a crawlspace). Both wood floor and carpeted areas. Squeaks sometimes are fixable via DIY solutions like this
2) Sagging floors - floor appears to be sagging a bit right under where the kitchen island is - the island is a pretty heavy piece of wood + granite countertop. The kitchen counters that are near that island (and against the periphery of the kitchen) are "leaning forward" towards the island by a small amount. The wood floor in the kitchen area makes a lot of noise (cracking sounds) when we walk over it. Its pretty obvious in the morning (first time one walks over those areas) and then it quiets down a bit. I can still hear the sounds as I am now super sensitive to those. There is one other place where I can "feel" the floor sag in this way as well.
2a) Right above where the floor is sagging, on the second floor, I can feel the floor make some small squeaking sound.
3) A few more areas where the floor feels "bouncy" (i.e. it seems to deflect down as you walk over it). The floor area farthest away from the walls is the most deflective and has squeaks/"cracking" sounds as one walks over them.
Now, my wife who lives at home doesnt seem to be bothered by these issues. I am about 145 lbs, and she is heavier
I got a couple of foundation repair specialists to come and take a look, as I suspected the home was settling (perhaps excessively). Both of them told me the foundation itself was ok (max of 1/2" difference between the farthest points). Then they both used a 360 deg. laser level to measure the height differences in various parts of the home, away from the perimeters and in the various places where the above listed issues were present. One of them - a retired engineer - did a 'better' job (went all over the crawl space to examine the joists, joist span, beam type, beam spans, etc.) and basically told me that that while everything was to code, the builder had used the min. standards - OMB vs. plywood, joist distance of about 19", max. span for the beams, etc. which was causing the issues... (good news is the concrete pads under the beam posts were pretty big and solid, and there were no dampness in the soil - quite dry under the vapor barrier). He suspected that the ground under the concrete pads were not sufficiently compacted before the posts/beams were installed. Now, I am a mechanical engineer myself so I understand all these concepts (I also did a lot of research online), and it all made sense. The guy told me that there were no structural concerns and what he saw were "aesthetic" - most people never notice these, but I was very sensitive (duh) and noticing them. That said, he did say that I was NOT imagining things, there really was settling and "slopes" in the floor.
I work from home so this has driven me crazy. I tiptoe around these areas and my anxiety gets hold of me as I walk thru the areas. So he suggested that to fix this we could:
1) install 6x6 beams in a few places (like right under the kitchen island), using adjustable post (4x6) bases and new concrete pads (compact the ground first).
2) For existing posts, use hydraulic jacks to support the beam and replace the posts with new posts or switch them out to use adjustable post bases that can be adjusted over time as needed if the home settles more later. We would use the existing concrete pads.
3) ... and then both these types of posts would be height adjusted (very slowly) while using a laser level above them to restore the sagging floors to be flat. He said that he expect many of the "cracking"/"squeaking" would go away, at least greatly reduced. He said he couldnt guarantee it and that they wont be "spot fixing", but we would be aiming to make the floors flatter so he expected it to behave much better in an engineering sense. The floors should also feel "more solid" and less bouncy as there would be no gaps between the joists and the subfloor, which also reduces/eliminates any sounds from material rubbing against each other.
4) they would also install "blocks" between the joists "strategically" to reduce any deflection and also lube (apply glue?) between the subfloor and the joists to further reduce any noise.
The quote is about $14,000 for 2 new beams/posts/concrete pads and fixing the existing posts and the blocks/lube work. It would be about $5500 for each additional beams/posts if we'd like to firm up the floor in other places of the home.
The crawlspace is fairly hard to work in - it is about 2 ft tall at the lowest point, and about 3-4 ft max. I have gone crawling down there a few times and it isnt the most comfortable place to be working... so I think it is a fair price for this type of work. But what do you all think?
Oh, we do plan on keeping this home for a while, may be rent it out when I downsize once my kids have moved out, etc. - so I see this as an investment to protect an asset. But I am curious to hear your experiences with this type of home repair, is the price fair, what other things to watch out for, questions to ask, etc.
Thanks in advance.


