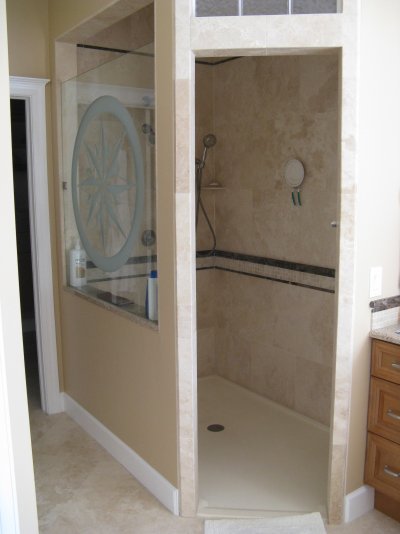mitchjav
Recycles dryer sheets
Hi all - building in 55+ community. Any thoughts on walk-in vs. roll-in showers - obviously roll-in can accommodate wheelchair access - that's not our need (and hopefully not for a long time) ... wondering if there were other advantages/disadvantages for roll-in's?

