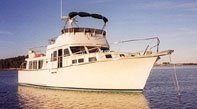Interesting article on alternative housing (I'll copy, since this will be a short-lived link):
http://biz.yahoo.com/weekend/mini_1.html
Move Over, McMansions
The Wall Street Journal Online
By Annelena Lobb
Microhouses are luring buyers looking for vacation getaways, art studios or even full-time residences
When Scott McGlasson, a St. Paul, Minn., furniture designer, bought land for a vacation house on Little Pequaywan Lake, he knew he didn't want to build a large, traditional house like many of those he had seen going up in the region.
"There are a lot of people building McMansions on lakes, but I really like small, simple things. And as a designer, I'm steeped in modernism -- I love things that don't have unnecessary elements to them," he says.
He designed the home with the help of his friend Geoff Warner, principal architect at Alchemy Architects, a St. Paul firm. The 800 square-foot dwelling, which cost around $160,000, was the second of Mr. Warner's "weeHouses"(www.weeHouses.com), multipurpose units that can be used as anything from second homes to yoga studios. Mr. Warner says that the first one he built drew such a positive response that he decided to build more of the tiny houses -- since 2003, he has sold 14 additional units.
Mr. Warner is one of a number of U.S. architects designing microhomes -- typically, houses spanning from a few hundred to a little more than a thousand square feet. These houses, far smaller than the average 2,400 square-foot home built in the U.S. last year, contain most of the amenities of larger dwellings, including kitchens and bathrooms. Many occupy just two rooms, or sometimes two rooms plus a living area. Some microhomes compensate for the small layout by capitalizing on vertical space, custom-designing cabinets and furniture, raising ceilings to build in sleeping lofts, or even using flat-roof space as a deck or patio area.
Designers say microhome buyers tend to fall into one of two groups: The majority are looking for a secondary space, either a vacation home or a building near or attached to a primary residence. A minority of buyers are hoping to move into a minihouse full-time, motivated by a desire to simplify their lifestyles or by social and environmental concerns about the amount of living space people need.
While the market for tiny houses is still tiny itself, architects say they have seen interest from buyers jump significantly in the past five years. In 2002, Greg Johnson, an information-technology consultant in Iowa City, co-founded the Small House Society (www.resourcesforlife.com/groups/smallhousesociety/resources.htm), a group that champions extra-small homes. He says he initially sent his newsletter to seven people; today he has about 260 individuals and architectural firms on the list.

http://biz.yahoo.com/weekend/mini_1.html
Move Over, McMansions
The Wall Street Journal Online
By Annelena Lobb
Microhouses are luring buyers looking for vacation getaways, art studios or even full-time residences
When Scott McGlasson, a St. Paul, Minn., furniture designer, bought land for a vacation house on Little Pequaywan Lake, he knew he didn't want to build a large, traditional house like many of those he had seen going up in the region.
"There are a lot of people building McMansions on lakes, but I really like small, simple things. And as a designer, I'm steeped in modernism -- I love things that don't have unnecessary elements to them," he says.
He designed the home with the help of his friend Geoff Warner, principal architect at Alchemy Architects, a St. Paul firm. The 800 square-foot dwelling, which cost around $160,000, was the second of Mr. Warner's "weeHouses"(www.weeHouses.com), multipurpose units that can be used as anything from second homes to yoga studios. Mr. Warner says that the first one he built drew such a positive response that he decided to build more of the tiny houses -- since 2003, he has sold 14 additional units.
Mr. Warner is one of a number of U.S. architects designing microhomes -- typically, houses spanning from a few hundred to a little more than a thousand square feet. These houses, far smaller than the average 2,400 square-foot home built in the U.S. last year, contain most of the amenities of larger dwellings, including kitchens and bathrooms. Many occupy just two rooms, or sometimes two rooms plus a living area. Some microhomes compensate for the small layout by capitalizing on vertical space, custom-designing cabinets and furniture, raising ceilings to build in sleeping lofts, or even using flat-roof space as a deck or patio area.
Designers say microhome buyers tend to fall into one of two groups: The majority are looking for a secondary space, either a vacation home or a building near or attached to a primary residence. A minority of buyers are hoping to move into a minihouse full-time, motivated by a desire to simplify their lifestyles or by social and environmental concerns about the amount of living space people need.
While the market for tiny houses is still tiny itself, architects say they have seen interest from buyers jump significantly in the past five years. In 2002, Greg Johnson, an information-technology consultant in Iowa City, co-founded the Small House Society (www.resourcesforlife.com/groups/smallhousesociety/resources.htm), a group that champions extra-small homes. He says he initially sent his newsletter to seven people; today he has about 260 individuals and architectural firms on the list.

Top to bottom: Construction and transportation of a weeHouse, and the finished product.

