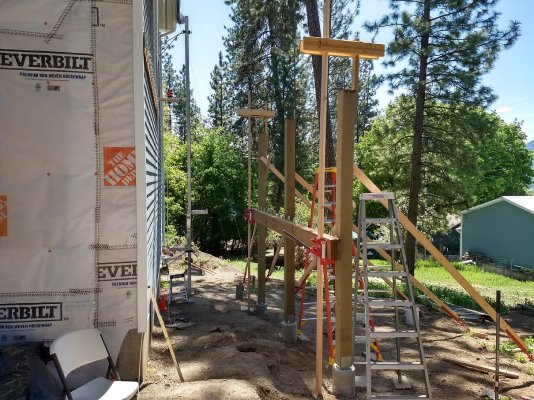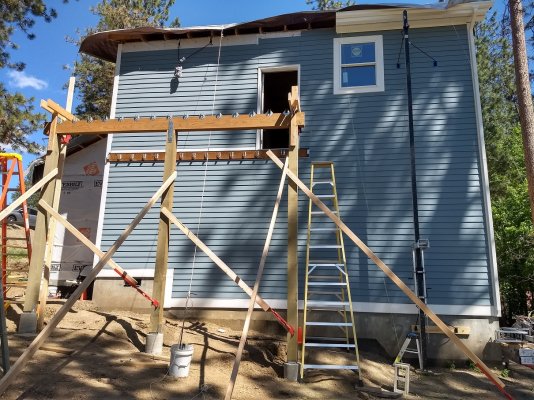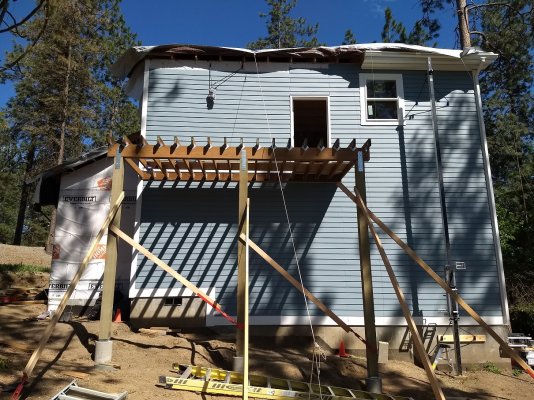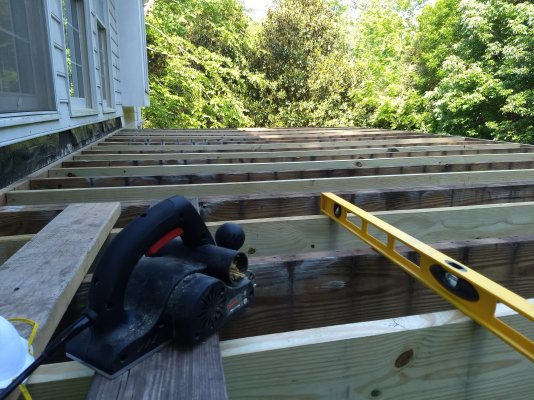That wood does look pretty light in color, but it's pressure treated (each board weighed a ton). I had it stacked with spacers, in the shed for a month and it was a little less damp when I was working with it. And yes, generally 12" spacing, but only because the original deck was generally 24. There were a few 16" spaces, which I left. I hope those won't have too much bounce. The manufacturer says 16 is OK.
I put the tape on the rim and up the side of the house, but not sure about spending the time and money on taping each joist. I'm sure it would last longer, but I'm not going to be here forever. The old joists are 25 years old, and in reasonable shape. I need to think more about the joist tape. ETA: If slit to 1.5", it's only $0.07 per LF of membrane, so $30 worth could do it. Cheap now, and will make the world better for someone in the future, I suppose.
I'm putting in mid-span blocking today. My BIL had a deck built and I'm going to his scrap pile, as I only need 10 1/2 inch lengths, mostly. So rather than cut up several $20 boards, I'll go with the free solution. The original deck didn't have blocking, but it's a 12' span, and the composite isn't as stiff, so figure it's needed.





