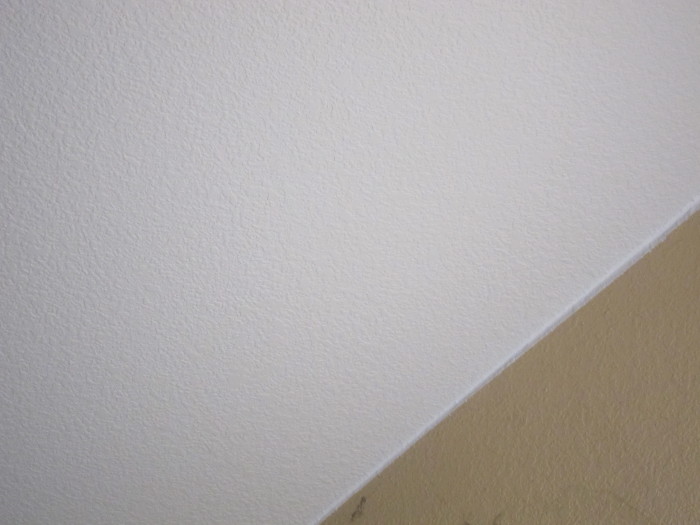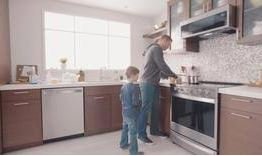I don't like the over the stove microwaves because they are too high. Ours, a built in over the wall oven was also installed too high. When we remodeled 2 years ago I got a wall unit combo oven and convection oven/microwave and installed it lower than the previous install. I have yet to use the microwave as a convection oven, but loved the idea. I had originally wanted an under the counter drawer microwave but DH didn't like the reviews wrt to reliability of those.
You are using an out of date browser. It may not display this or other websites correctly.
You should upgrade or use an alternative browser.
You should upgrade or use an alternative browser.
Home Improvement
- Thread starter RobbieB
- Start date
JoeWras
Give me a museum and I'll fill it. (Picasso) Give me a forum ...
- Joined
- Sep 18, 2012
- Messages
- 11,702
The house did not burn, so SUCCESS!
Robbie the plumber installed the whole house carbon water filter;
You forgot to hide the torch witness marks on the wood, that we all have.
Yeah. One is supposed to tack some sheet metal there before soldering but ...
pb4uski
Give me a museum and I'll fill it. (Picasso) Give me a forum ...
The HGTV guys said microwaves over the oven are dated so all new remodels are putting the microwave in other places .
Oh well, I know of one recent remodel that didn't.... guess that we are just not styish... we did spring for a slide-in range though because I liked the look and we no longer have to reach over the burners to adjust them (controls were on the back on our prior conventional range/oven.
Moemg
Gone but not forgotten
Oh well, I know of one recent remodel that didn't.... guess that we are just not styish... we did spring for a slide-in range though because I liked the look and we no longer have to reach over the burners to adjust them (controls were on the back on our prior conventional range/oven.
I love the convenience of the over the stove micro wave so I guess I am also not stylish.
Hermit
Thinks s/he gets paid by the post
In our last house remodel we had the stove, microwave, and oven in separete spaces due to two teenagers and their parents. That worked much better than all three stacked in one spot prior to the remodel. In my new house all three will be stacked again to save space in the small kitchen. It is only me now so it should work most of the time.I love the convenience of the over the stove micro wave so I guess I am also not stylish.
Just_Steve
Thinks s/he gets paid by the post
I love the convenience of the over the stove micro wave so I guess I am also not stylish.
Count be in on this. We did a gut job on the kitchen over the winter, microwave over the stove where it belongs.
The idea of having "styles' in the placement of kitchen appliances seems wacky. It's tied with the bathroom as the most utilitarian room in the house, "form" should be the unquestioning servant of "function" in such a room.The HGTV guys said microwaves over the oven are dated so all new remodels are putting the microwave in other places .
nash031
Thinks s/he gets paid by the post
This resonates with me. Even with just DW and I in the kitchen, we “fight” for cooking space sometimes. With range and microwave (and small convection toaster oven) separate, we will be able to work together better.In our last house remodel we had the stove, microwave, and oven in separete spaces due to two teenagers and their parents. That worked much better than all three stacked in one spot prior to the remodel. In my new house all three will be stacked again to save space in the small kitchen. It is only me now so it should work most of the time.
I shopped countertop microwaves. Was concerned they would be like my old one from college with the dial, and barely big enough for a TV dinner. Seems like they’ve grown up since I last shopped for one 20 years ago!
Yeah. One is supposed to tack some sheet metal there before soldering but ...
pssst....asbestos
travelover
Give me a museum and I'll fill it. (Picasso) Give me a forum ...
- Joined
- Mar 31, 2007
- Messages
- 14,328
I actually have a roll of it from when you could buy it in a hardware store, though I mostly use PVC pipe now and don't get to use it.pssst....asbestos

mpeirce
Thinks s/he gets paid by the post
We got rid of the over the stove microwave when we remodeled for a couple of reasons.
Main reason was DW wanted a "real" vent. The old microwave had a fan that simple blew air through a filter, then back into the kitchen. We now have a vent over the stove which exhausts outside.
Also, I'm tall and it blocked my view of the stove at times.
Where did we put the microwave?
Our kitchen originally had a double wall oven. We used both occasionally (mainly holidays) and DW didn't want to loose the option of having two ovens available.
So we replaced the double oven (two full sized ovens) with the following stack:
top: combination convection oven / microwave
middle: full sized oven
bottom: warming drawer
It takes up about the same space as the old double oven. DW really loves the warming draw.
Main reason was DW wanted a "real" vent. The old microwave had a fan that simple blew air through a filter, then back into the kitchen. We now have a vent over the stove which exhausts outside.
Also, I'm tall and it blocked my view of the stove at times.
Where did we put the microwave?
Our kitchen originally had a double wall oven. We used both occasionally (mainly holidays) and DW didn't want to loose the option of having two ovens available.
So we replaced the double oven (two full sized ovens) with the following stack:
top: combination convection oven / microwave
middle: full sized oven
bottom: warming drawer
It takes up about the same space as the old double oven. DW really loves the warming draw.
JoeWras
Give me a museum and I'll fill it. (Picasso) Give me a forum ...
- Joined
- Sep 18, 2012
- Messages
- 11,702
Of course, all these "stylish" kitchens have huge square footage. When you are working with your 1979 footprint, the over the range microwave is a life saver.
I'm thinking of a low profile version, like below, for my next one. Only problem with it is it sticks out a bit too much. It will vent outside (or inside, your choice). Because it is low profile, you have some head room above the stove for big pots.
I'm thinking of a low profile version, like below, for my next one. Only problem with it is it sticks out a bit too much. It will vent outside (or inside, your choice). Because it is low profile, you have some head room above the stove for big pots.
Attachments
RobbieB
Give me a museum and I'll fill it. (Picasso) Give me a forum ...
- Joined
- Mar 22, 2016
- Messages
- 8,968
Popcorn ceiling removed and re-textured to match the walls, then painted with lifetime paint.

Took 2 days, inside of house totally cocooned in plastic. Day 1 was stripping and re-texture, day 2 was painting.
Looks great!

Took 2 days, inside of house totally cocooned in plastic. Day 1 was stripping and re-texture, day 2 was painting.
Looks great!
travelover
Give me a museum and I'll fill it. (Picasso) Give me a forum ...
- Joined
- Mar 31, 2007
- Messages
- 14,328
One of the advantages of getting older is that it is easier to buy lifetime paint.............. then painted with lifetime paint.
....................
travelover
Give me a museum and I'll fill it. (Picasso) Give me a forum ...
- Joined
- Mar 31, 2007
- Messages
- 14,328
Sorry, I guess my joke fell flat.Premium paint cost an extra $200. No brainer on a 4 grand job eh?

Oz investor
Full time employment: Posting here.
One of the advantages of getting older is that it is easier to buy lifetime paint.
did you get a discount on the reduced warranty coverage ??
sorry, i guess my joke fell flat.
i LOL'd
HFWR
Give me a museum and I'll fill it. (Picasso) Give me a forum ...
I think so.
They gave me the senior discount but I think that was on the whole job as it was more than the extra charge for the paint.
I think travelover was referencing the lifetime paint sold to Seniors. Seems like there should be a discount for reduced life expectancy. Perhaps you show ID and they prorate it.
Pull mama from the Nursing homes and get 90% off?
Live long and prosper
Of course, all these "stylish" kitchens have huge square footage. When you are working with your 1979 footprint, the over the range microwave is a life saver.
I'm thinking of a low profile version, like below, for my next one. Only problem with it is it sticks out a bit too much. It will vent outside (or inside, your choice). Because it is low profile, you have some head room above the stove for big pots.
That's the same Whirlpool Low-Profile model we installed about 3 weeks ago. So far, we're really happy with it, but ours also sticks out a ways from the cabinetry as in the photo. It's higher up for us (vs. the old monster we had in there before), so someone who's shorter may have a hard time reaching or viewing the contents.
The reason we did this is we wanted more open space above the cook top for big pots and greater visibility. No regrets for us, but now we're shopping new back splash to fill the open space.
RobbieB
Give me a museum and I'll fill it. (Picasso) Give me a forum ...
- Joined
- Mar 22, 2016
- Messages
- 8,968
Painter is done and all looks very nice. He sprayed and then rolled for a nice even job. Six gallons of paint used. Flooring guys are over now doing the floor. 30 yr old carpet being replaced with premium 12.3 mm waterproof laminate over 3 mm foam underlayment. Supposed to be quiet. 800 sq-ft of laminate and weighs 1700 lbs.
On the home stretch!
On the home stretch!
Last edited:
HFWR
Give me a museum and I'll fill it. (Picasso) Give me a forum ...
Sorry, I guess my joke fell flat.
No, the paint is flat. Who would put semi gloss on a ceiling?
Semi-gloss...
I was cracking wise about the joke falling semi-gloss, rather than flat...
Another joke that fell flat!
Similar threads
- Replies
- 20
- Views
- 4K

