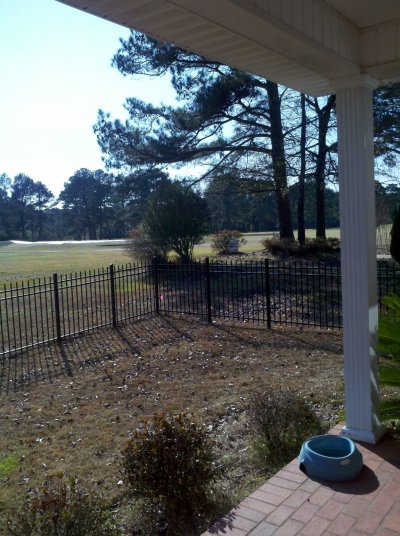Thanks W2R, the builder claims that Santa Barbara is their most popular floor plan. I would not need the 11 x 11 flexi-room, so could cut that room out. They said they could customize everything. That would save me about $11K.
My vote is for the Santa Barbara, although I would ask them to put in a big shower instead of bathtub in the master bathroom. I love the fact that the laundry room is right next to the master suite. I don't love the fact that you wouldn't have enough left for the upgrades you might want.
The Cedar Spring and Eagles Nest don't have a garage, and I like having a garage.
The Blueridge is more than you wanted to spend, and the floor plan is not as appealing to me as the Santa Barbara's floor plan.
Last edited:


