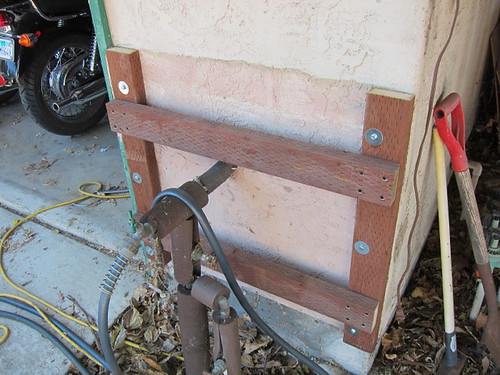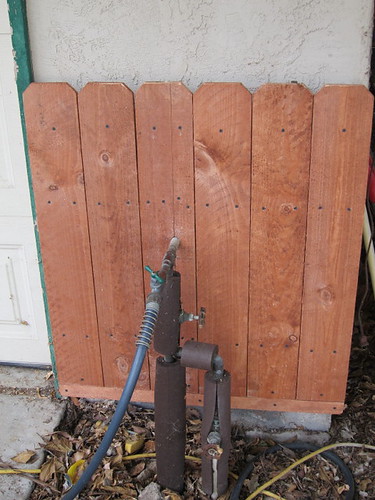Okay - I will admit it right here and out loud. My dream house includes... a bidet. A real one that is a separate fixture.
We put one in the house we just built. If one of us gets to the point where we can not wipe our backside, this will take care of the job. It is located and plumbed in such a way that it could be easily removed and a stand alone sink could be installed there.
We have heated tiled floors in the bathroom. My wife loves that warm floor in the morning.
Walk in shower is oversized and has all the blocking installed for hand rails and grab bars. Plenty of room is we ever need to get a wheelchair in there.
Formal dining room which is fitted with smoke detectors and egress windows so that it could also be used as a third bedroom on the main floor. We use it as a formal dining room. We find that we have more guests and larger family holiday meals now.
The second bedroom on the main floor has a full bath on a short hallway off the bedroom. We can close a door on the far end of that hall to make that into a second master suite on the first floor.
We do have a full basement, but it is not finished at this time. We have roughed in a full bathroom and there are plans for two or three more bedrooms down there, but we don't need them.
The garage has three bays facing the street, and the bays are extra deep. The bay furthest from the house is double deep, so technically it is a four car garage. This area can be used to store a boat, motorcycle, or 4th car if need be. It can also function as a small workshop if somebody wanted a hobby room where the dust was not inside the main house.
We have a spot for a washer and dryer in the mudroom (between the garage and front hall) as well as a hook-up in the master closet. Right now the W/D sit in the mudroom, but DW is considering trying it in the master closet. Master closet is about 8' x 15', so we have room for it.
There is a front porch on the house that is 9' x 26'. We had them put a door from the basement to the area under the slab. (Most houses they just fill this in with dirt.) This gives us a storm shelter about 8' x 25', with concrete walls and ceiling. Heavy steel door. If a tornado comes through, that is where we will be.
Dual sump pumps on separate electrical circuits. The second pump goes through the side of the house. That way if something happens to the primary pump, we have a second path. The contractor thought I was nuts to ask for this, but it was only an additional $500. This summer, we had a rain burst of like 3" in a half hour, following a lot of rain that had everything saturated. The second pump did run. Our neighbor had water in his basement... Somehow, it seems like the sump connection to the storm sewer was blocked. Maybe there is some type of valve in there? At any rate, the primary pump could not get rid of the water, but our secondary pump kept our basement dry. Several of the neighbors are adding second pumps now.
Total square footage is 2000 sq ft. We love it so far!


