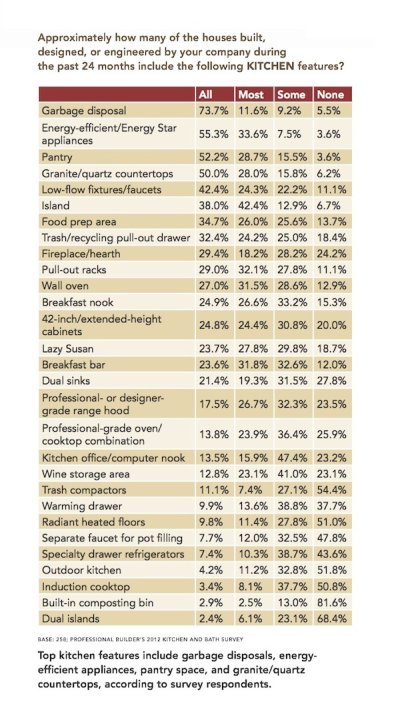Most of that stuff is way above and beyond my level of desires, it seem!

Well, except the garbage disposal which I really should have put in. Here are the other things I would want if I was remodeling my kitchen just for myself. As you can tell from my list, I have been thinking about doing this, probably in the next year or two.
* It would be fun to have more ELECTRICAL SOCKETS near the counters. When remodeling an older home, that is something to think of. These days we need more than just 2-3 places to plug in all our gizmos. One socket every 3-4 feet is not overdoing it IMO.
* I already have it, but I must mention that I love my granite.

* I also like my double sink with Kohler pull-out spray faucet, but it would be neat if it also included one of those instant hot water gizmos.
* I want to put in sliding shelves in my lower cabinets, but since they are non-standard size that project got temporarily "shelved", so to speak?

Even better, I like MBAustin's ideas of having more deep drawers instead of lower cabinets.
* I'd also like to have a big pantry cabinet for food storage. I bought a free standing one, but somehow it got filled up with other stuff/junk so maybe all I need to do is clean it out.
Guess that's about it. My kitchen is relatively small, galley style, and opens up to the den. That is perfect for a single person.



 Just the two of us, no kids.
Just the two of us, no kids.