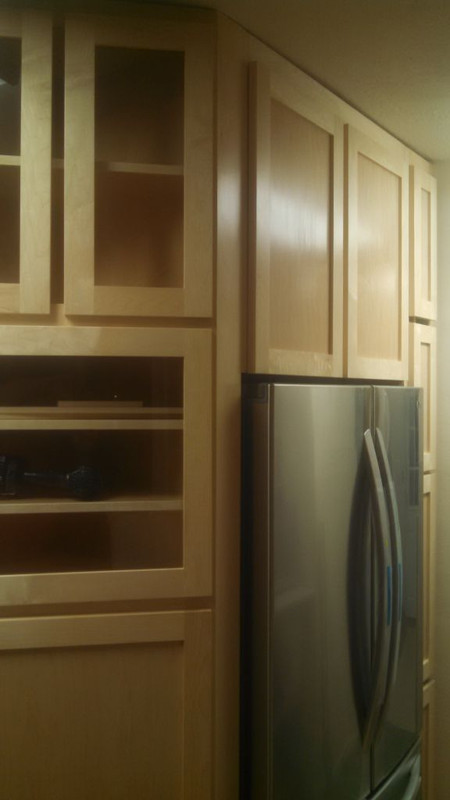Thanks guys.
To clear up some details:
We like the no door pass through into the laundry.
That powder room vanity is sharing space next to the built in fridge, look at the fridge picture above. If I do anything there you end up with impossible counter space back in a cave, hence that design detail. the powder room is big enough to put a chair in it, which I think is a nice touch.
I did not label these details so my apologies.
That little square to the right of the fridge is custom cabinets for air fryer, microwave etc in a stack at eye height, with drawers below. That allows for the fridge door to open and not hit the counter.
The next little square at the end of the counter is an appliance garage for other things.
I have no need to optimize wet walls or venting. That is strictly a cost thing and plumbing is really cheap, so I let my design speak to my needs and not to some pocketbook agenda.
Note that the laundry sink is way down there away from the washer. Not a thing. It makes more sense to have the counter space next to where you pull the clothes out.
I should also say that I will do all the foundations, ICF basement walls, plumbing rough in below basement slab, wiring rough in below slab.
I will hire the basement slab done by a crew. Not my thing.
I will frame and dry it in by myself and with my brother and family's help.
Roofing, insulation, wiring, plumbing, hydronic floor heat, Geothermal heat pump ground loops, lighting design, all finish carpentry is on me.
I will hire the tile showers, flooring, drywall and probably paint out.
I can do all those things but my back would rather not

I have to do the siding if I want it right so I will save myself for that.
I work for a plumbing contractor and I could get some help on the plumbing, but I have seen and done enough of that to do it myself.




