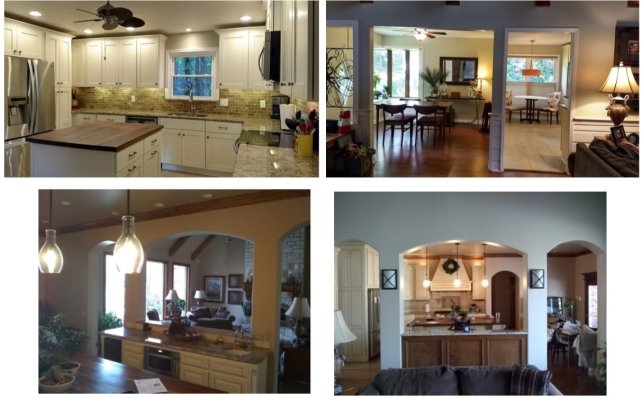There are very good arguments for both styles. Our current house has an L shaped galley that opens on one side to the breakfast area/family room (and the garage access), the other side opens to a hall with a bath room on one side, pantry on the other, then opens to the dining room. If people want to hang out with the cool kids cooking... the family room provides this... and yes - it's where people hang out when we're in prep stages of a dinner party. When dinner is served in the dining room there is no worry about the chaos/dirty pots in the kitchen... and after dinner, we can retire to the living room that is open to the dining room. This totally works for us.
We've been looking at various condos for ideas of what we could have when the kids get launched (5 years or more from now, realistically). Most have open concept kitchen. Since most we are looking at have nice views of either the city, the bay/harbor, etc... it's nice to have that line of sight to the view from the kitchen. A few have closed off kitchens - which are fine as long as they also have a view and some space to work. But we haven't lived anywhere with open concept.... so we may end up hating it.
We've been looking at various condos for ideas of what we could have when the kids get launched (5 years or more from now, realistically). Most have open concept kitchen. Since most we are looking at have nice views of either the city, the bay/harbor, etc... it's nice to have that line of sight to the view from the kitchen. A few have closed off kitchens - which are fine as long as they also have a view and some space to work. But we haven't lived anywhere with open concept.... so we may end up hating it.



 That would, of course, be tragic.
That would, of course, be tragic.
