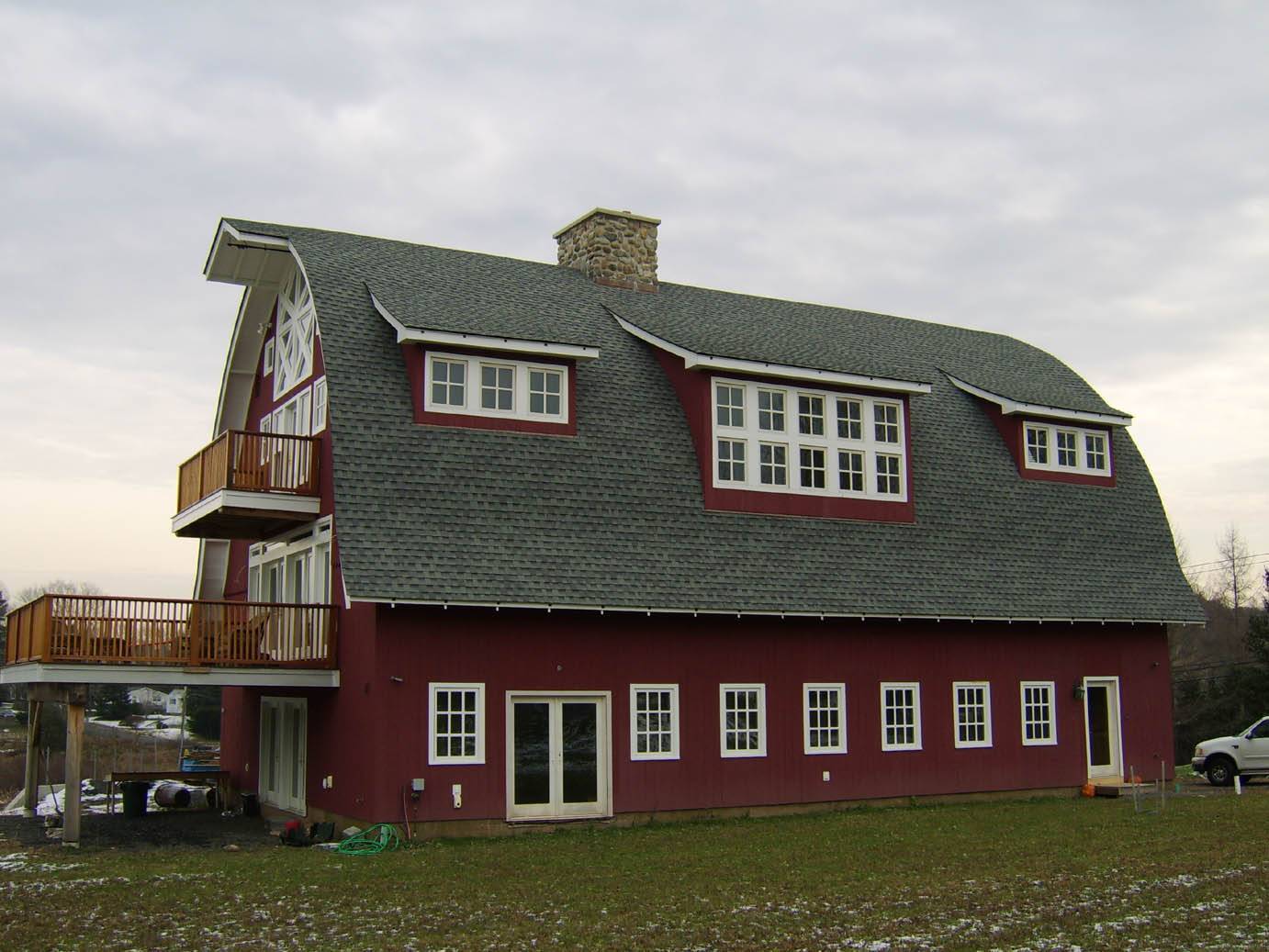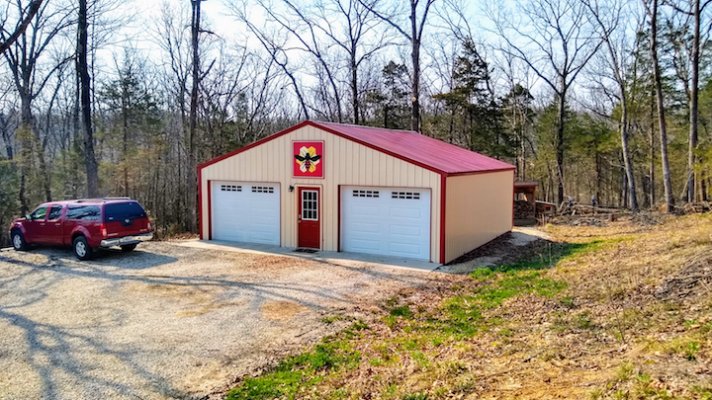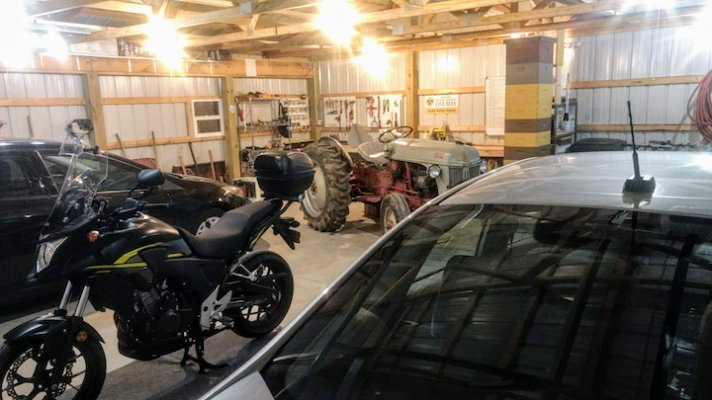My wife and I built our own 24'x28' detached garage in 2001. We did all the work ourselves, except for the interior concrete slab. Total cost was $13K. That included a 2' high perimeter stemwall foundation, with 8' high walls (resulting in just under 10' of headroom). Full electrical and insulation, with a large storage attic. Pictures of our progress at:
2001 - Building Our Garage
Even if you double the materials costs, and double again for labor, that should put you around the $52K range today. If you're not insulating or finishing the interior, I would think it would cost less. There's not much to a garage.
If you choose a monolithic slab (footings and slab are one pour), make sure the siding overlaps the slab by at least an inch or so water doesn't come in from outside. That said, I would NOT choose a monolithic slab. For one it puts the wood siding and framing too close to the ground. Second, if you have snow/water run off from the cars, or if you wash down the garage floor, the framing and/or sheetrock will get wet inside leading to rot, mold, etc. Having a perimeter concrete foundation raises the siding/sheetrock off the ground, and increases the headroom inside the garage.
I did not put any foam board insulation under my slab. I knew I wouldn't be spending a lot of time in the garage, so it was an unnecessary expense. If I had the extra money it would have been nice, but I don't miss it. On the upside, on a hot summer day it stays in the 50's-60's in the garage from the ground contact.

I chose fibermesh reinforcement in our floor slab instead of rebar or wire mesh. 20 years later and only one tiny hairline crack (visible, but can't feel it). The finishing guy didn't like the fibermesh, but I'm glad I made that choice.



