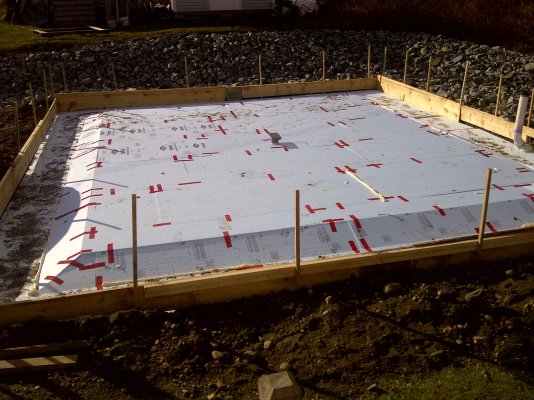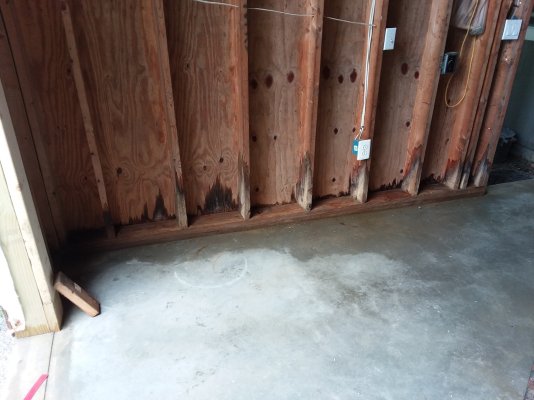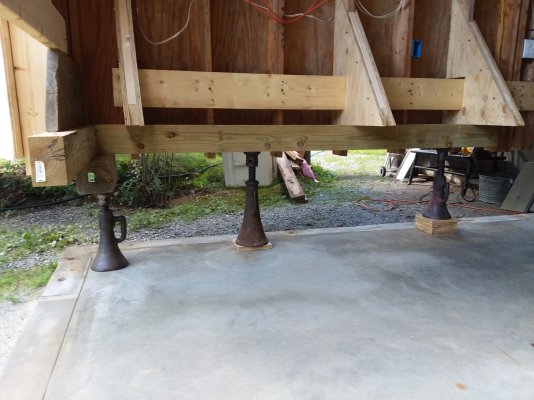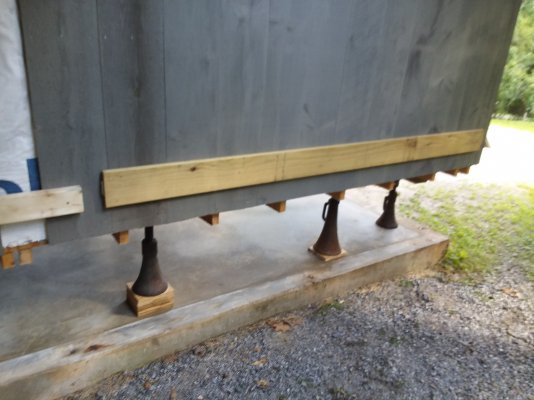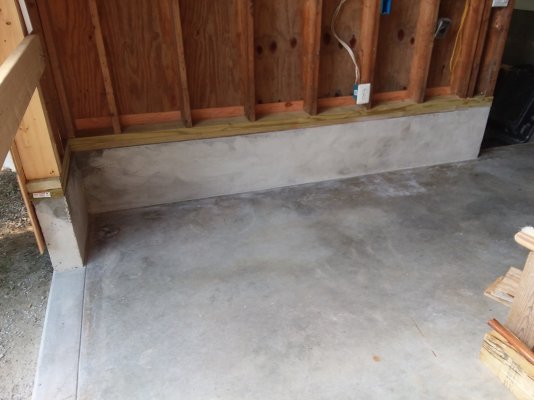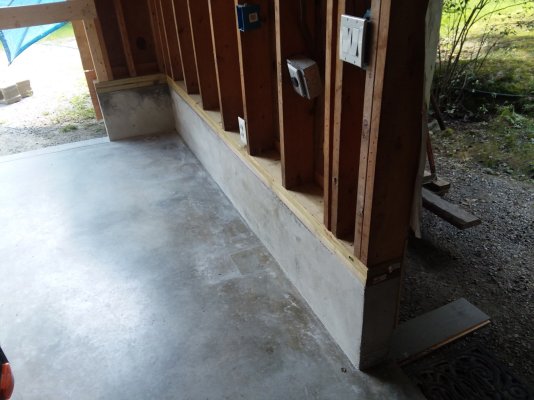I can only say the price of materials is not helping you out. Do agree the local contractor seems a good choice. Interior is just going to be the bare studs for now? Then you are going to add additional electric and insulation before fishing out the walls? Ceiling or open to the trusses? All of the interior finishing takes materials and labor. Conventional stick built is easier for DIY interior work as all of the materials needed are standard. Even if you do not have the contractor install it, have the HVAC pre-plumbed if you are going to eventually do that. Consider having the contractor put the ceiling in and use LED lighting. Installing a ceiling is tough work, much more than walls. Another consideration is wall height, I think at least 10 ft is nice, 12 even better. 8 ft is just too short if you want to do anything other than park stuff, not good for working.
Highly recommend to put as much insulation as you can, it pays off in both cold and hot temps by moderating the inside temps. Cost differential for 2x6 vs 2x4 walls is not much. Also consider the fact that extra width or length is the cheapest way to get increased storage and space. Keeping intervals at 4 ft lengths is better for use of materials. No matter what, as soon as you build it you will wish it was bigger

If you haven't already been on the site,
www.garagejournal.com has lots of discussion for garages and ideas. Check it out.
I have a 50x70 with 16 ft walls detached garage. I did most of the interior finishing work: lots of extra electrical, built a mezzanine 8x40, built lot of shelves, big workbench and pegboard area, added air lines all around shop, enclosed the walls, installed heater, and many smaller items. Lot of work, but it saved me considerable doing all the interior work myself. Contractor did the white painted metal ceiling and lighting since that is 16 ft height. Also have a 1/2 bath in the garage, very nice for cleanup or bathroom needs without having to go into house. I keep my motorhome inside (out of weather and no winterizing), and all my old cars along with my car working area. Feel very fortunate to have it all set up. Kind of a long term fulfillment of ideas and plans.

