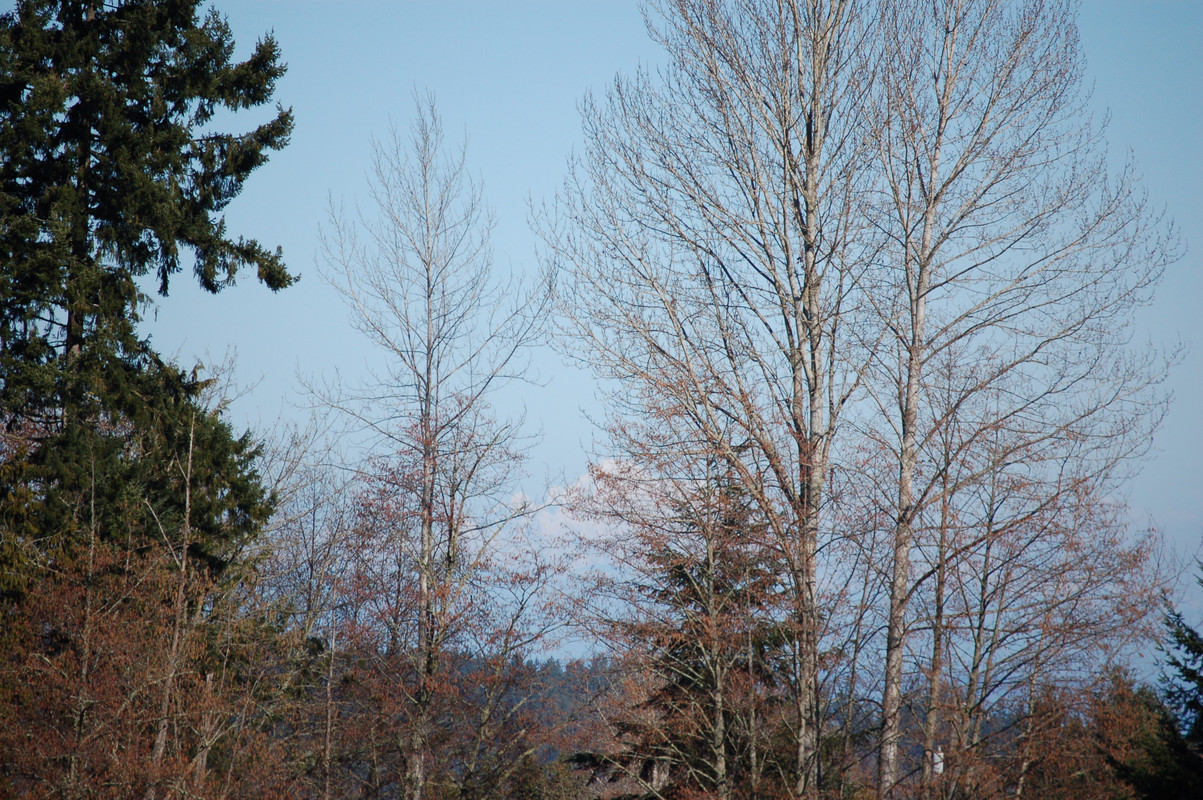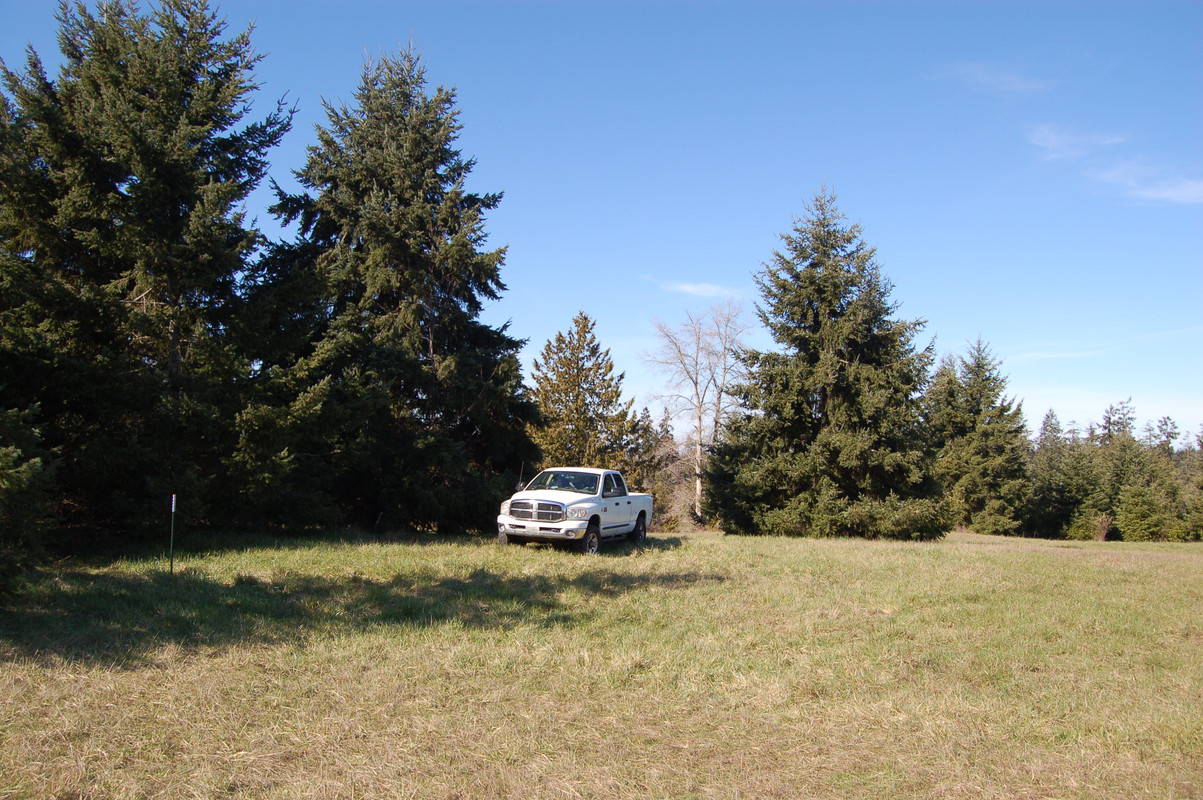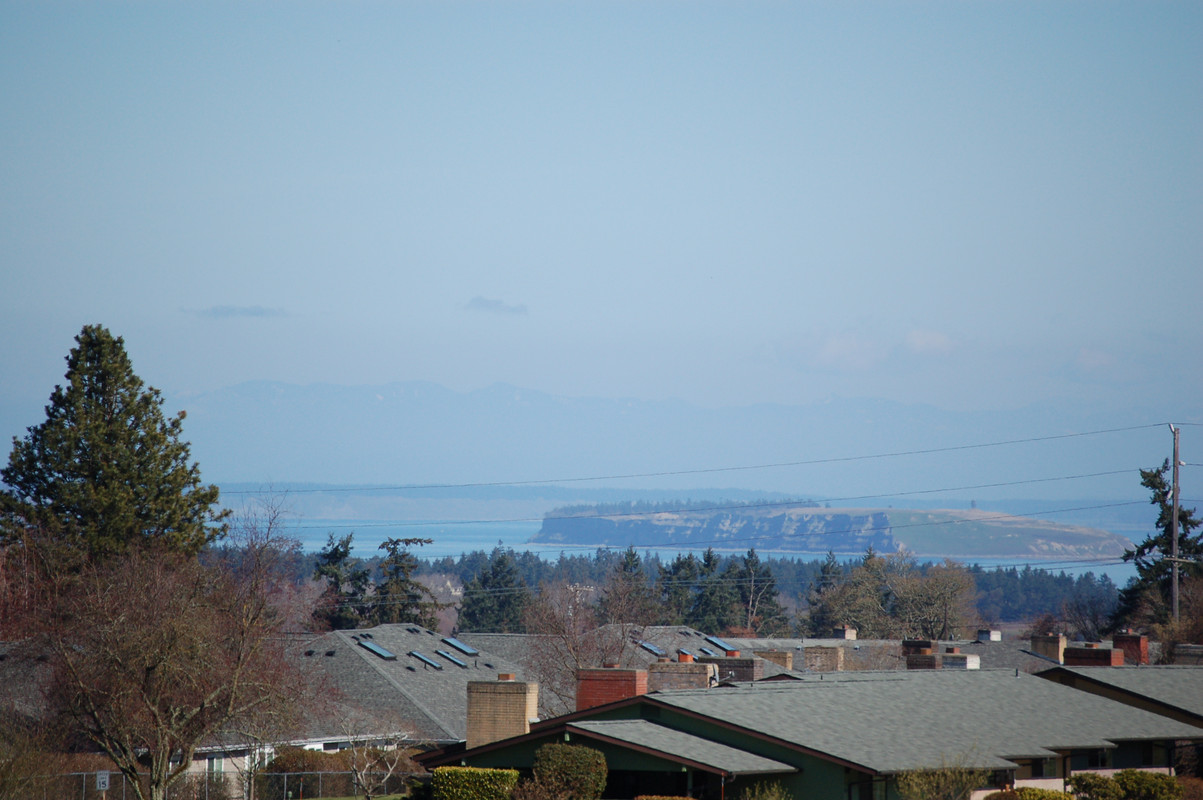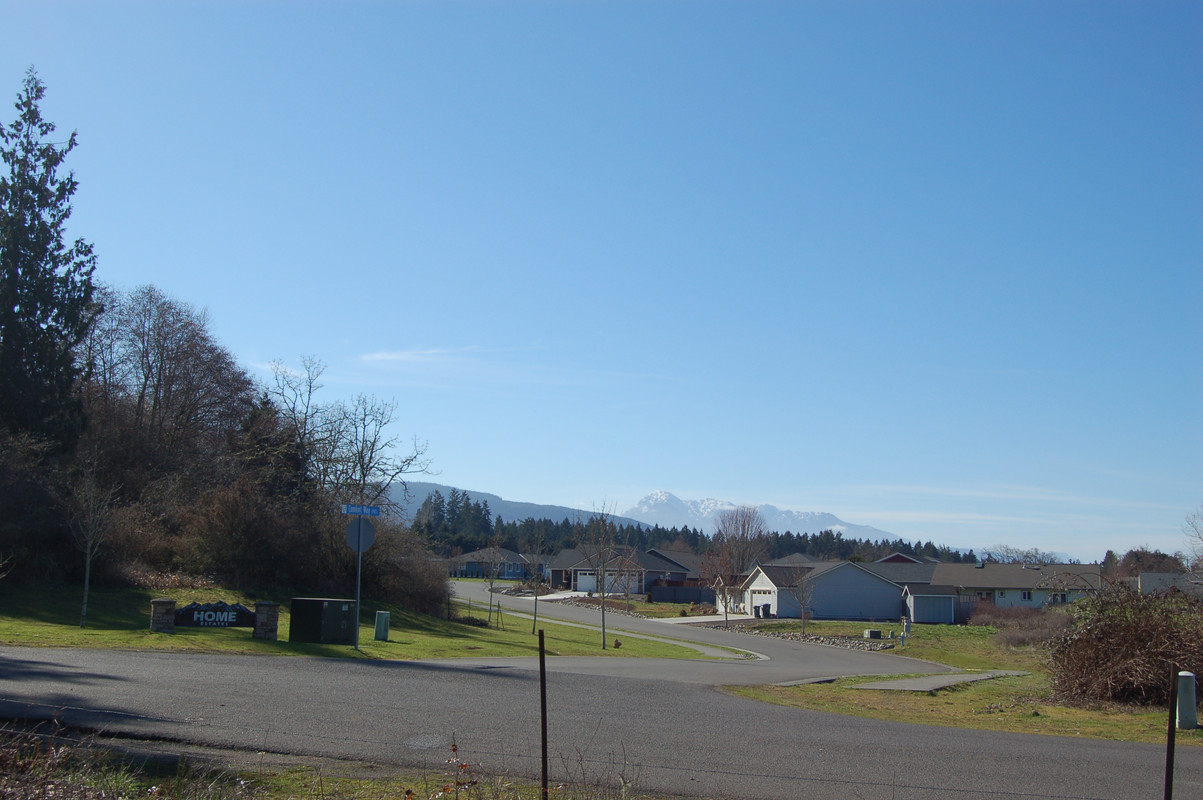Yes, I pay a base charge of 1350 and for some sweeps, and I dig the hole and backfill. I can submit a load calculation and if the future loads are sufficient they may drop a 37.5 instead of the smallest 25KVa unit.
I think it will probably be the 25, and it will be maybe 10' from the single meter for all buildings.
Since I may do a short plat for a single extra lot up there I will sweep a spare out for that, for certain.
I can put in a meter cabinet with multiple disconnects in the cabinet and a few external plugs for construction, an RV, etc.
That will be handy and permanent. The meter cabinet will be maybe 130' from the house and less to the shop.
With my new PUD, they have a significant basic charge of $39.55 per month, so having a single meter is a must IMO.
where I am at now, it is much less at ~$13, but that is per meter.
The power is around 0.076 per Kwh.
We are going to plan for solar panels and net metering. Right now the incentive program is out of money so we are waiting on the "solar coaster" as my brother's installer calls it

The state legislature is likely to re-fund something, and then there will be a rush to install systems.
There is a federal tax credit that is 26% for equipment installed by the end of 2022, and 22% by the end of 2023. After that it is done until the feds do something else.
We plan on doing a geothermal heat pump and getting done before end of 2023 to get that one. This tax credit does not provide for a refund, it can only be applied to a tax bill.
The remainder could be carried over a year but I question that if the program ends in '23.
I did not plan for this, but our target retirement date of 5/1 will insure that we have enough income tax to take advantage of that. Sometimes life is funny that way.




