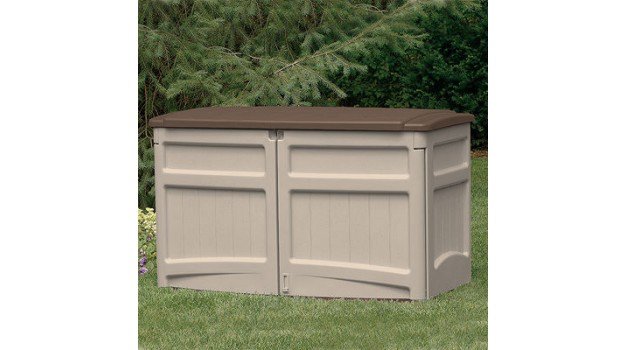Living in New Orleans, in floor heat would be insane.

Some of the things I love about my dream house are elderly friendly features that are very low tech. They were installed by the (elderly, disabled) prior owner's boyfriend, who was a general contractor and "did things right". Here's one:
Right by the side door from the driveway into the kitchen, at which I bring in groceries, he erected a permanent outdoor metal table. This table is about 2.5'x3.5' and it is is unbelievably sturdy. I think it is anchored to the foundation of the house maybe. Anyway, I think a sumo wrestler could do handstands on it and it wouldn't even budge. I can put my groceries on it while I climb the one step and get the door open. The table also has a sturdy rail that I can hang on to as I navigate that step, so that I don't fall (very important to me since I am getting older and falls are an issue).
Now who would have thought of that? I never heard of such a thing. It is one of my favorite features about this house, and I didn't even notice it until after I moved in.
He also did a wonderful job with the shower grab bars, which are perfectly placed and well anchored.
I have a coat closet but I don't use it. Instead, I put a coat rack by the door that leads to the garage so that I can just grab a coat or rain jacket on my way out. It allows rain jackets to be more exposed to air so they can dry out completely, important in our very wet climate down here.
I love my keypad entry deadbolts on every exterior door, that I added after buying the house.
My dream house has more closets and cupboards than you can shake a stick at. So far, they are only about half full. That has been very nice so far although only time will tell if they fill up or not. There are three huge double door closets just in my bedroom alone. I keep my winter clothes in one, my lighter clothes in another, and the third is for everything else. All of them have lots of easily accessible shelving.
As for outlets, I love that the outlets in my house are many and that they are nicely distributed. The kitchen has tons of outlets for all my small appliances. The outlets in this house also are at various heights from the conventional height to around 5' off the floor. There are outlets not only in the closets and cabinets, but in in the art alcoves, too. These add extra lights along with the spotlights that can be aimed at sculptures that I especially like.
I installed some motion detecting nightlights in my bedroom, hall, and bathroom, some battery operated and some that plug in. These are cheap and they are nice to have for that occasional trip down the hall during the night. Also the battery operated ones were great during a power outage just to make the house seem well lit and less spooky.
I suppose HGTV would have a fit, but I have ceiling fans in every room and in this climate I love them. They really save on energy during the summer because I can set the thermostat higher and run the ceiling fan on low.
I love having a laundry room.
Like Skipro33 describes below, my house had no obstacles for wheelchairs that I can detect. The outside entry from the garage has a smooth 6" tall gradual concrete ramp from the garage up to the back door so no steps to get inside either.
Amazingly, with all this elderly/disabled stuff the prior owner never put in a garage door opener! Go figure. So anyway, I had one installed.

