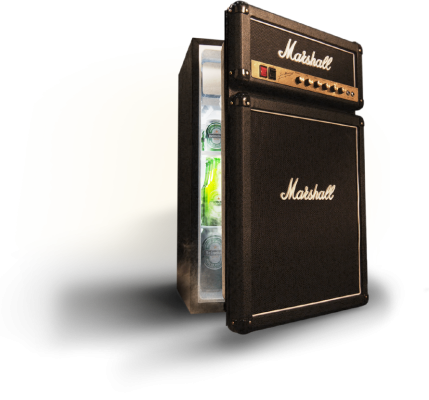Okay - I will admit it right here and out loud. My dream house includes... a bidet. A real one that is a separate fixture.
We had one once in a house we built.
Now that we're staying in our current house for awhile, I'm dreaming about sliding the soaking tub to the right - and there would be enough room. This part of the master bath is over the garage so there would be access to find drains, etc.
And re-tiling the floor and shower while we're at it.
New bathroom counter top and sinks would be nice.
And as long as you have retiled floor and shower, and have moved the soaker tub to put in a separate bidet, and put in new countertop and sinks, might as well update the light fixtures, towel racks, and other bathroom hardware to make it a full renovation. Sounds like this is going to end up being an expensive bidet.

I have lived in my Dream House since 7/1/2015, about sixteen months I guess. I temporarily stopped the upgrading process before having a gate put in the backyard fence between our houses, and plan to make that part of my 2017 spending.
When I have that done, I'd really like to have bright motion detector floodlights installed by my back door. Right now there are regular floodlights there but I wish they worked by motion detection. I don't have the foggiest idea what needs to be done for that, but I'll call my handyman and tell him to make it so.
I read the link in your first post, and all the comments, and really there is nothing there that my house lacks (and that I would want). In fact, it mentioned a dedicated broom closet and I have one in the laundry room that is empty right now.

I should put my broom and vacuum in it.

Right now they are in my coat closet by the front door, because I prefer my coats to be on a coat rack by the back door.
I guess I'm still settling in.

But ah, it's still a dream come true for me. Such bliss.

 I should put my broom and vacuum in it.
I should put my broom and vacuum in it. 