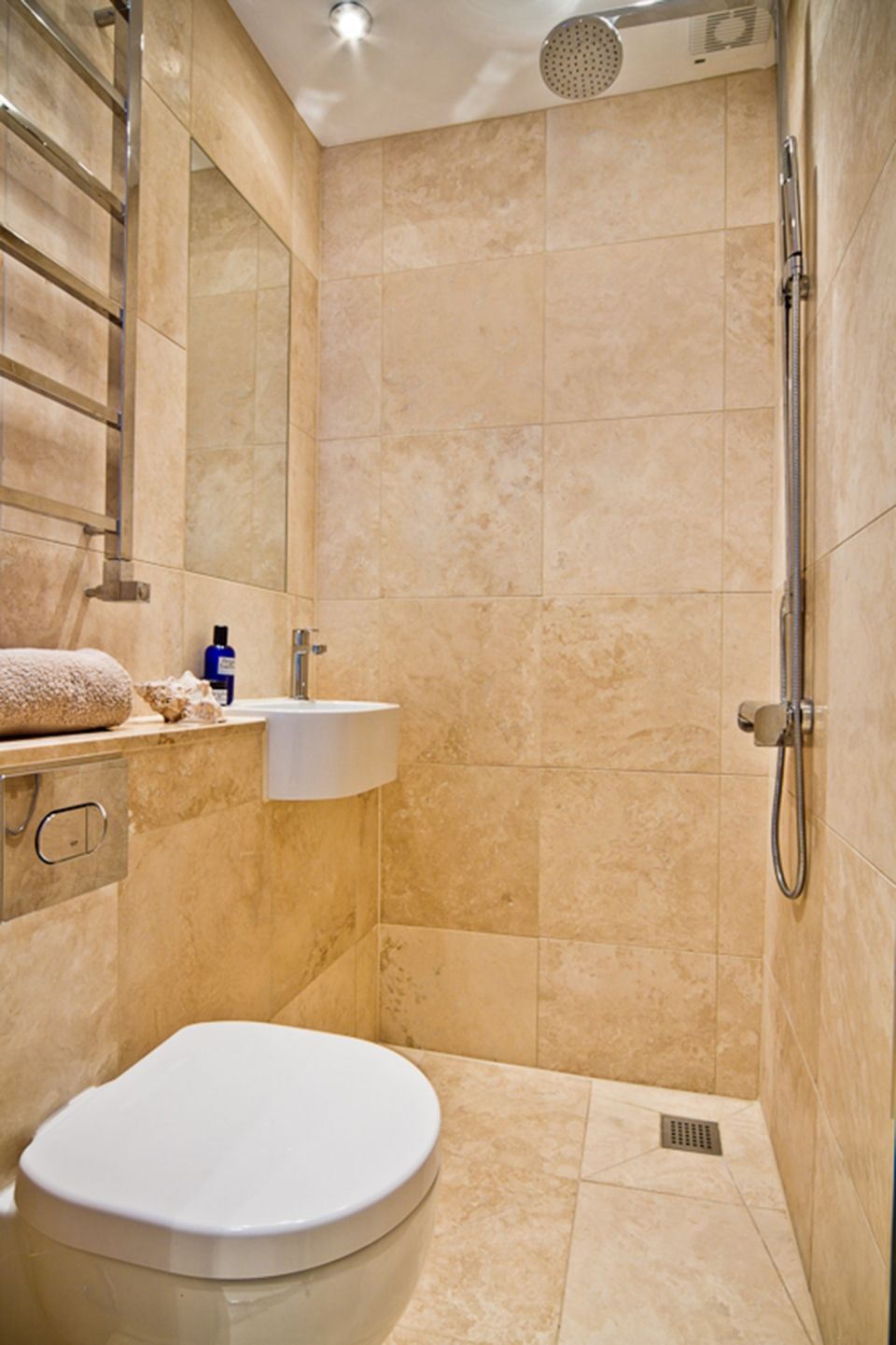Music Lover
Give me a museum and I'll fill it. (Picasso) Give me a forum ...
+1@Rodi, stairs works until they don’t.
+1@ Music Lover, the cost of moving may be greater than the cost of a chair. Outdoor upkeep and maintenance can be contracted.
+1@ pacergal, look at remodel cost for bathroom downstairs. With limited mobility the downstairs can always be rearranged temporarily to acomódate a bed but not a bathroom.
Regarding a main floor bathroom, quite often there is enough space under the stairs for a small half bath, of course that being dependent on layout and access to plumbing, etc. But you really only need 3' x 5' for a sink and toilet.
A hide-a-bed or Murphy bed can easily be added to a living room and not take up space, and not only is useful for overnight guests but in the event of an injury that puts you on crutches for a while you won't be inconvenienced.

