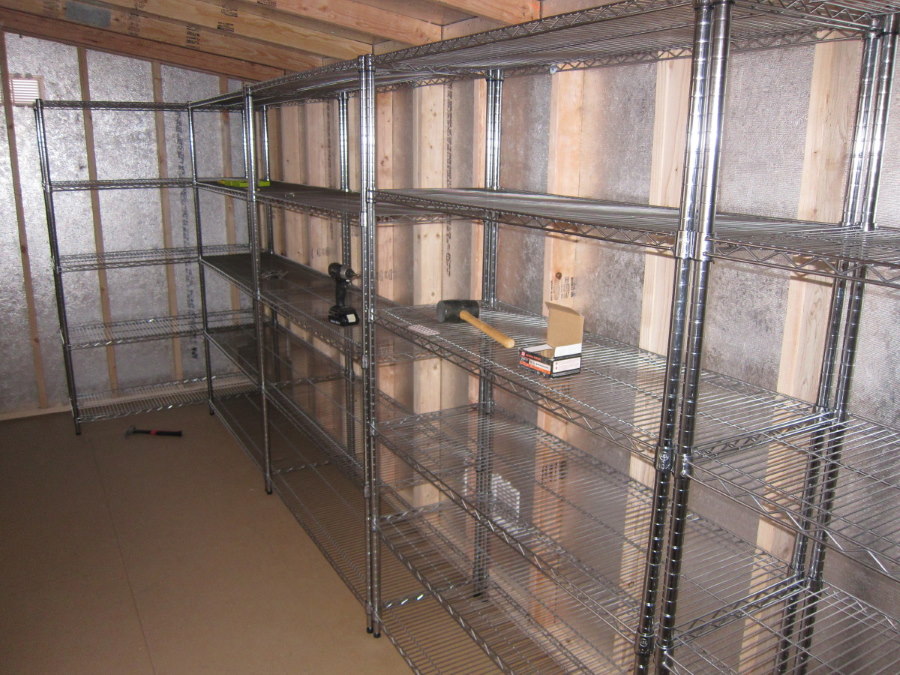compounder
Dryer sheet aficionado
- Joined
- Sep 18, 2017
- Messages
- 45
Looks awesome Robbie!
Thanks!
Pebbles in;
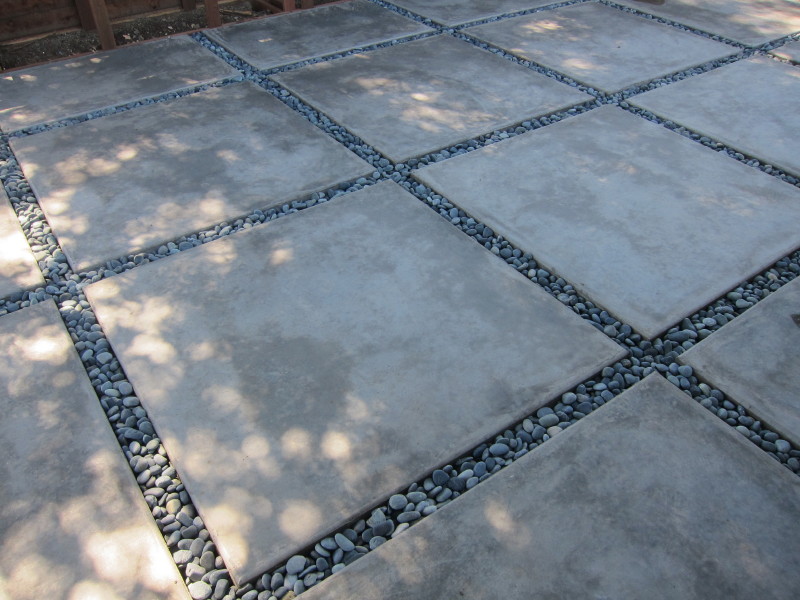
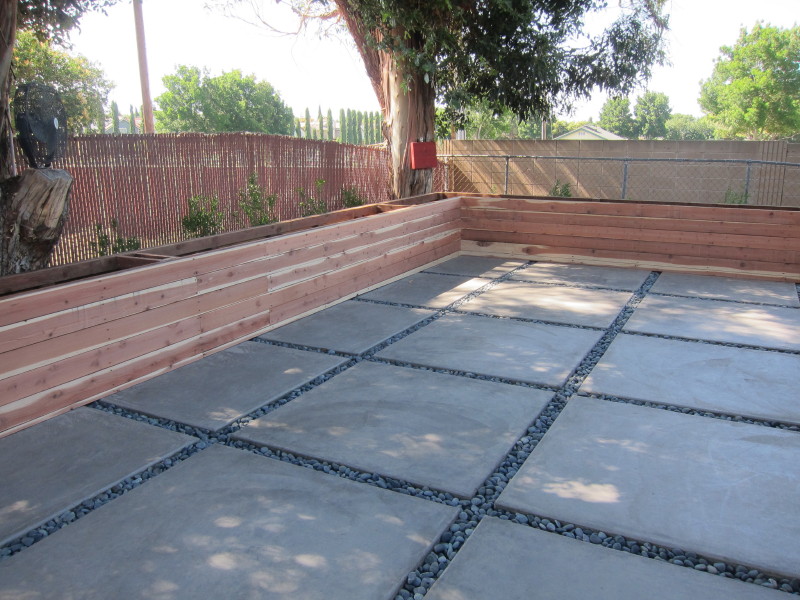
I'm finally getting my back deck finished. The framing has been up for a couple years, but I have been working on inside stuff. The horse guy over at the kids camp had no income with the camp closed due to COVID so I hired him to finish the deck. It still needs the pickets, but is quite enjoyable on warm summer evenings.
Kind of a home improvement so I will share. Last week I made an auger and auger down 10 feet till I hill hard pan. I busted through with a heavy 15 feet bar and drove the last 8 feet with the driver shown in he one picture. A total of 18 feet down and had 7 1/2 feet of water in pipe when I stopped. Just waiting for motor to arrive and get it connected etc.. The cost of running the motor for 24 hours in electricity will run about $2. 81.
The driving was all I wanted. It is a young mans job an could imagine driving the pipe the whole 17 feet in undisturbed ground.
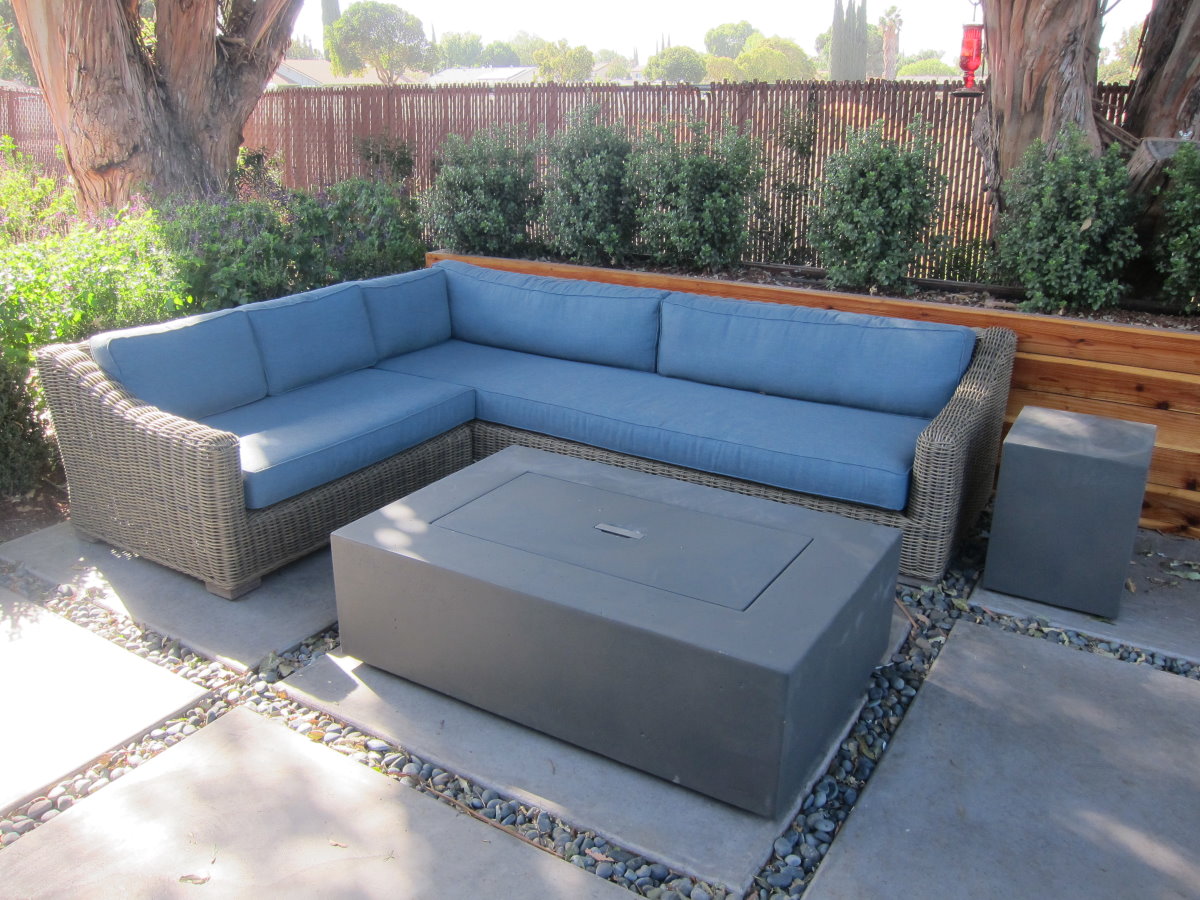
The new couch from Restoration Hardware with the new firepit table in the corner of the patio. Soon to be a fountain off the short leg of the couch.

Then we'll have the four ancient elements at hand; earth, air, fire and water!
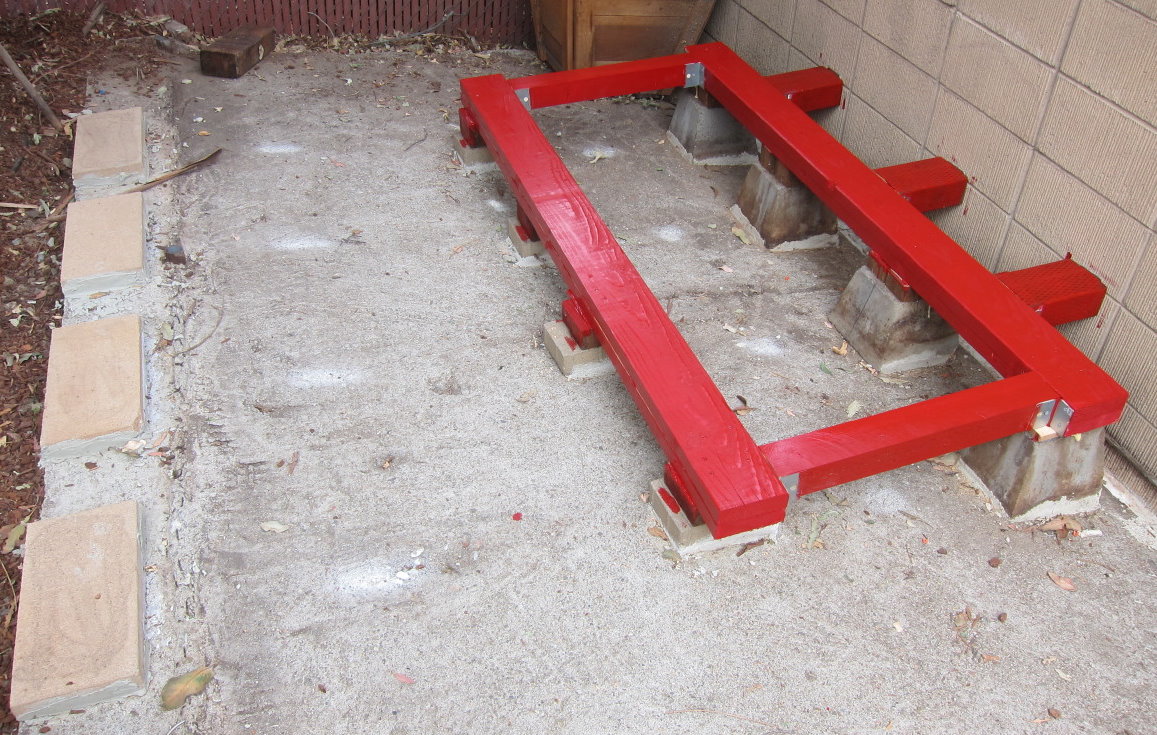
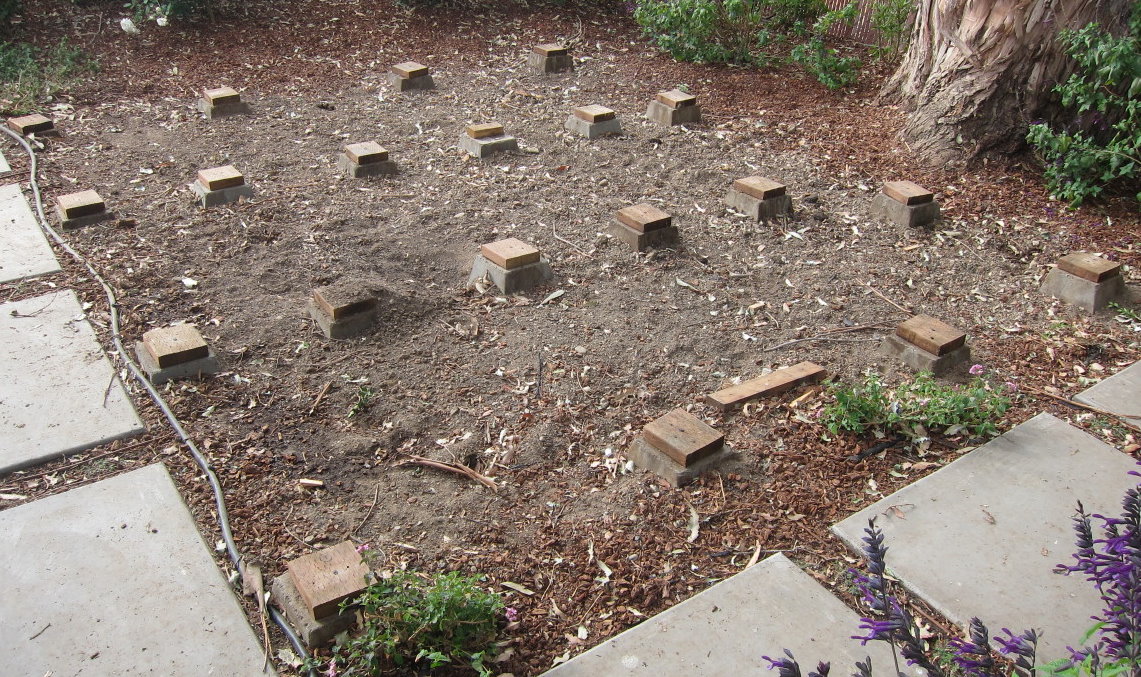
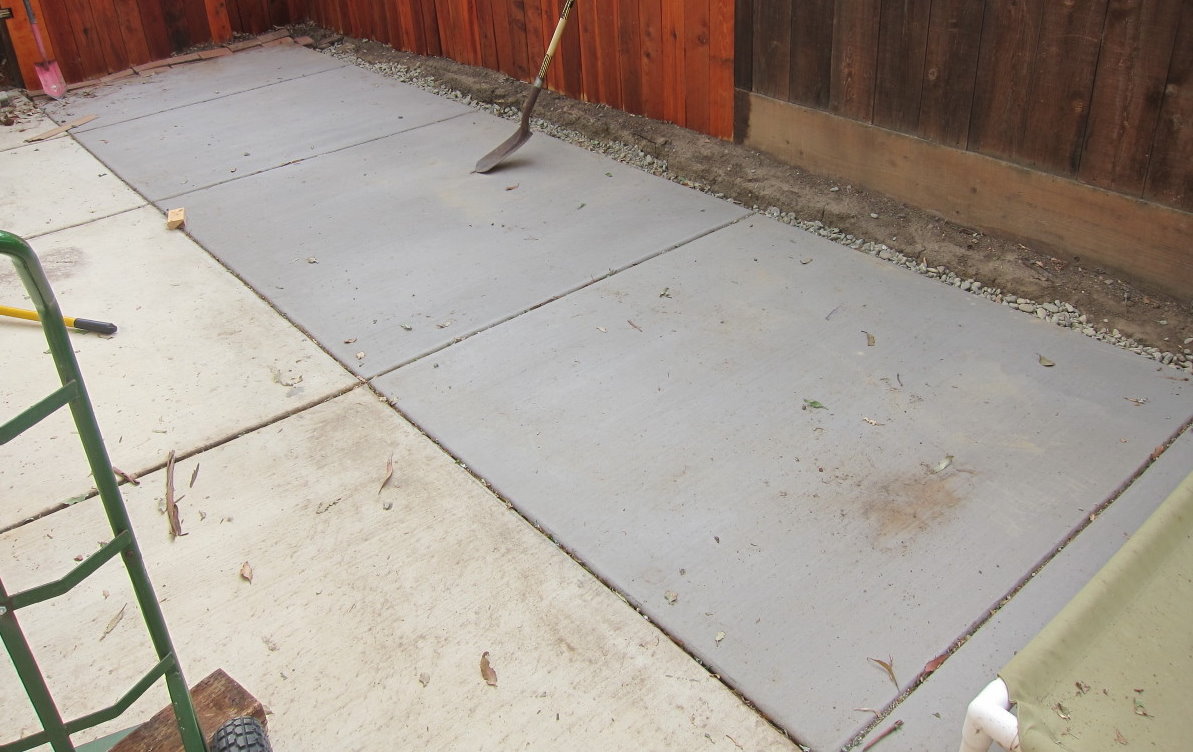
My foundation for the 6' x 8' tool shed. The location is a concrete sloped dog run conversion. Still need to do some tree trimming. The shed gets installed next week.
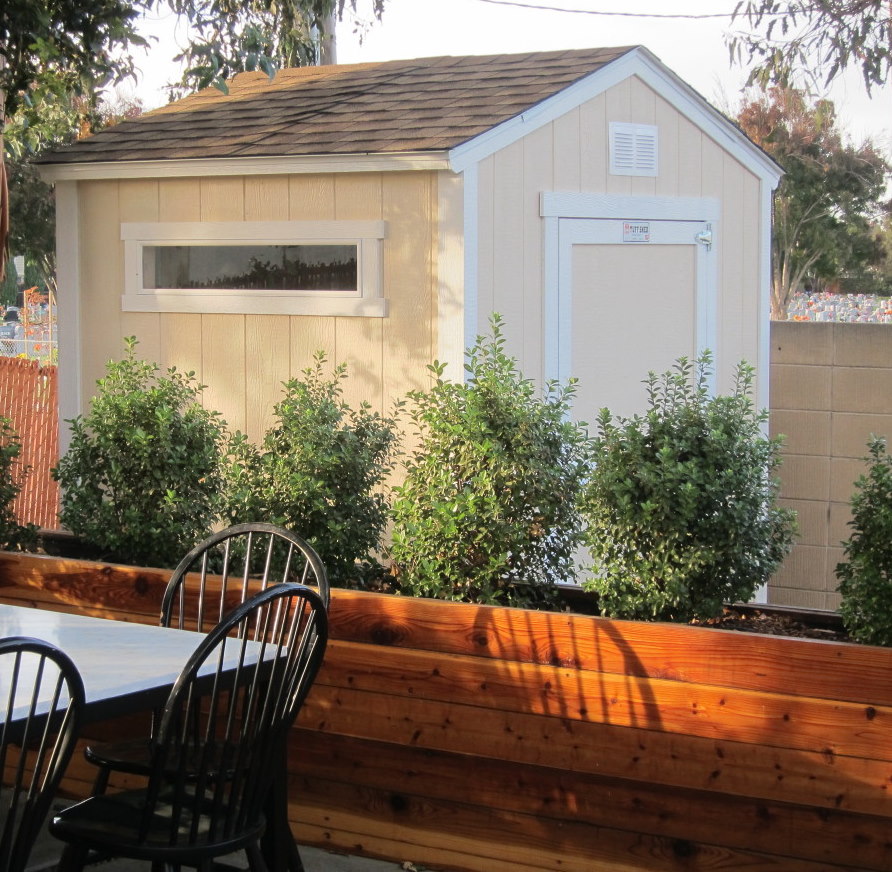
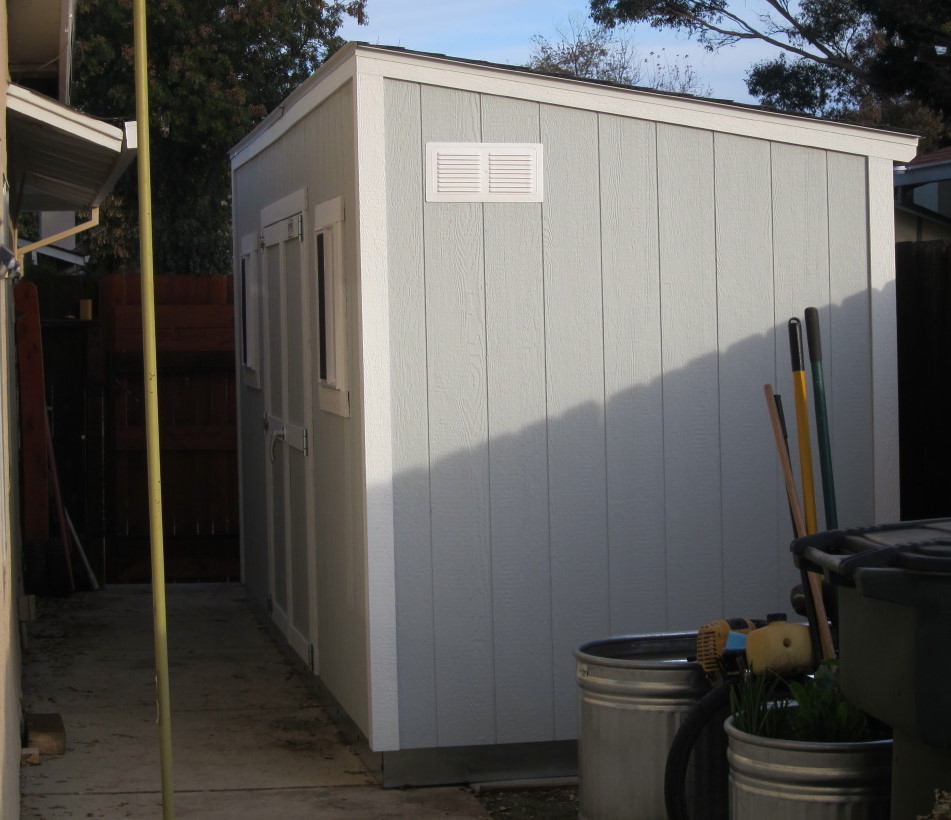
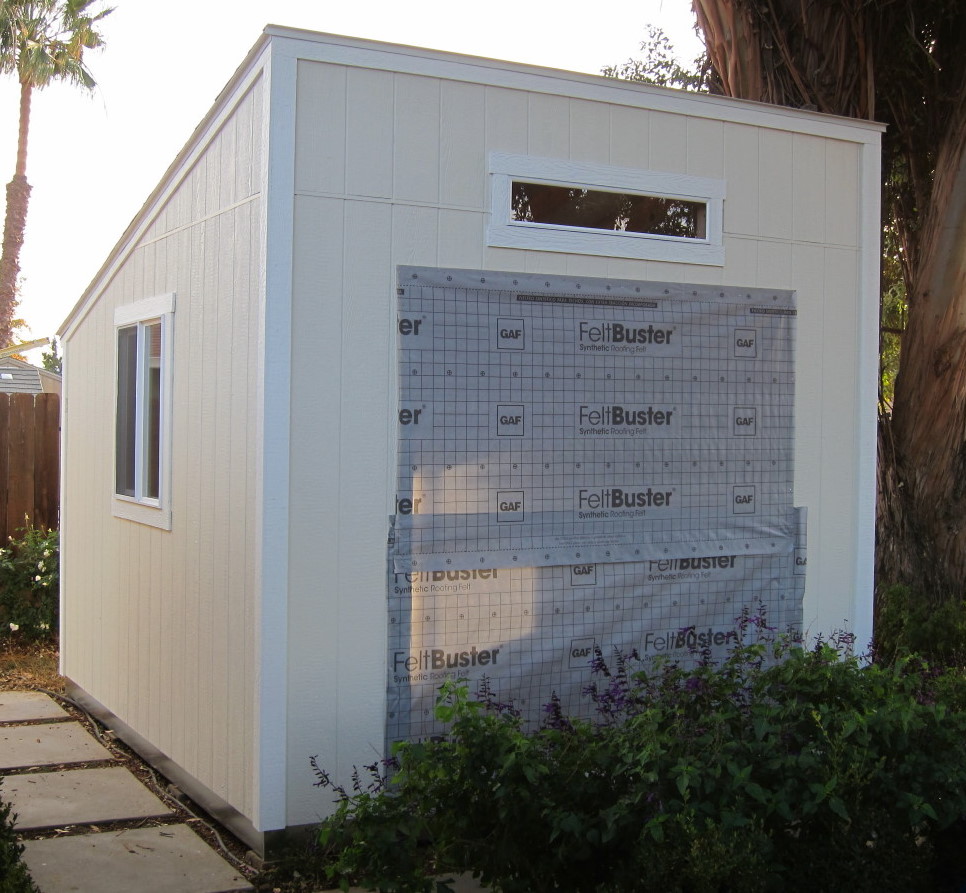
All sheds up!
The "Tool Shed" (6' x 8') where a workbench and another workbench on wheels that supports my table saw will be stored. This is the one on the sloped cement dog run and I need to deck up to it next.

