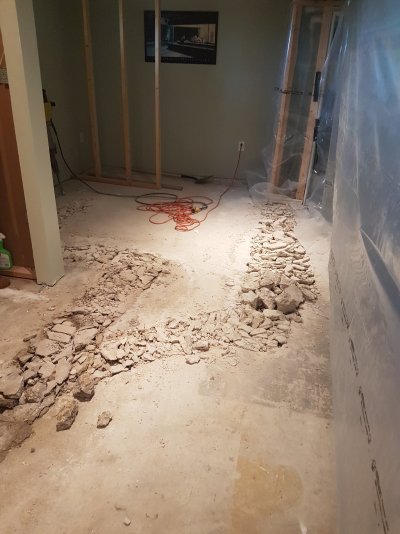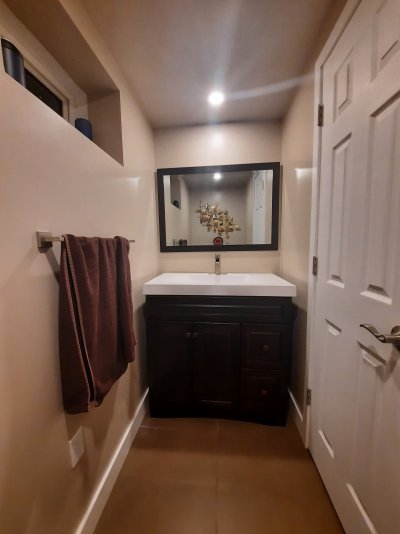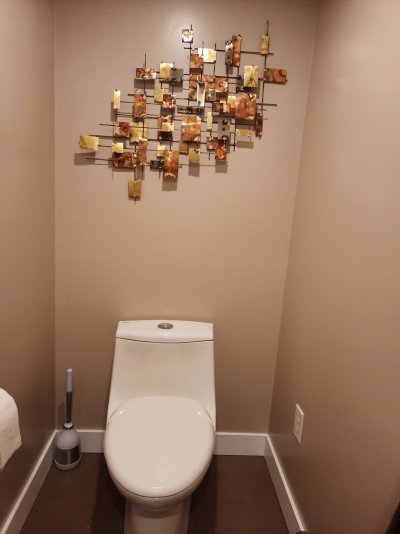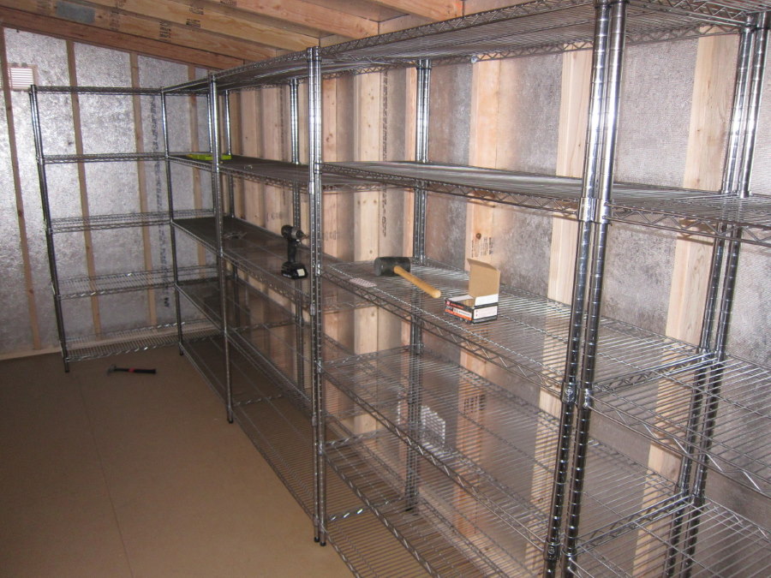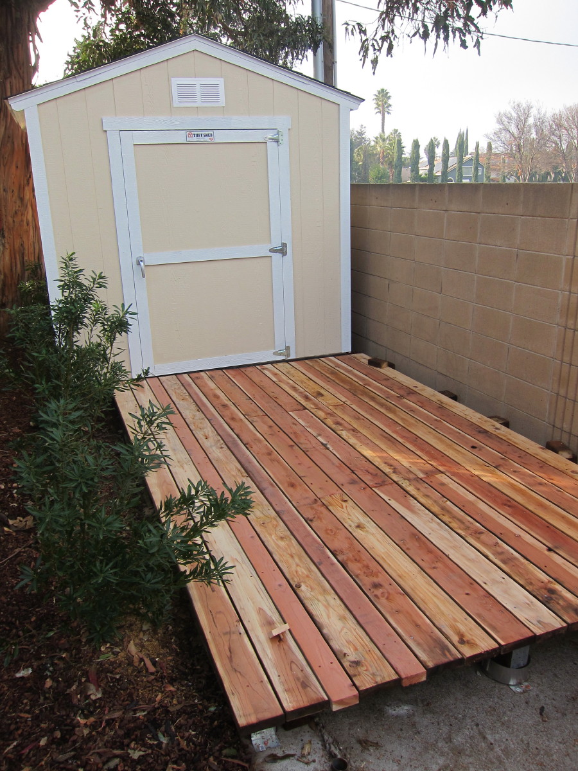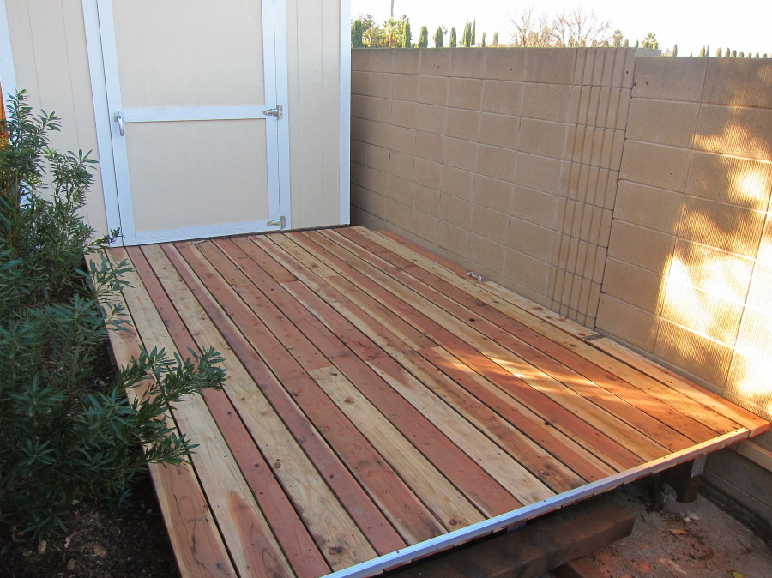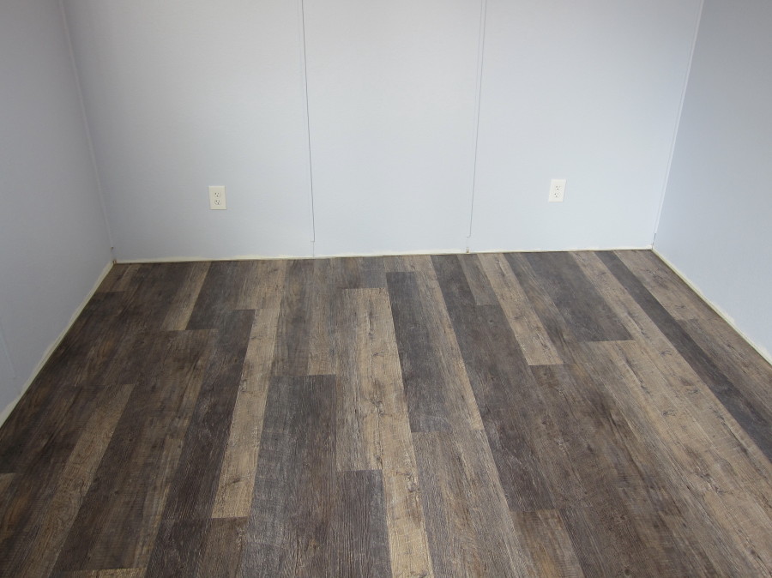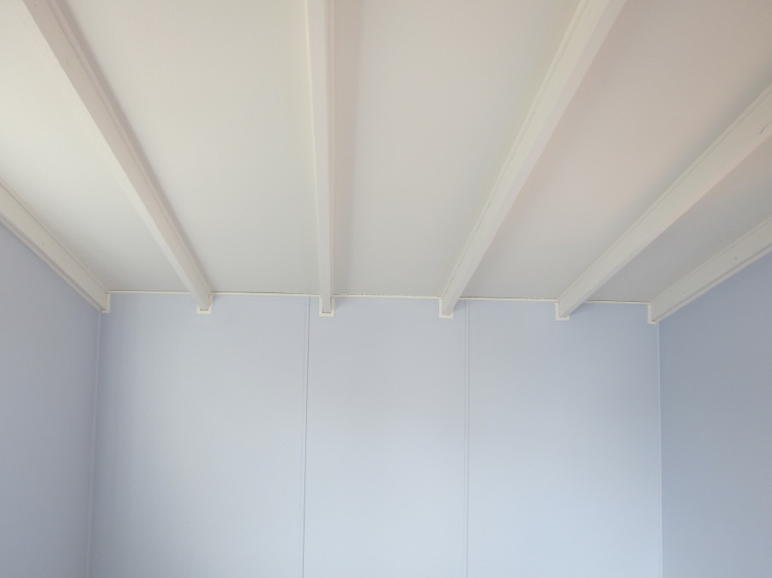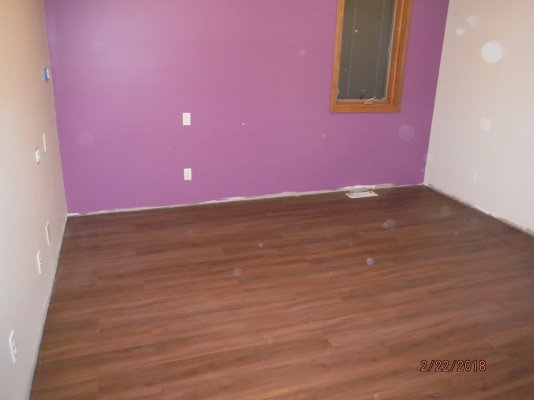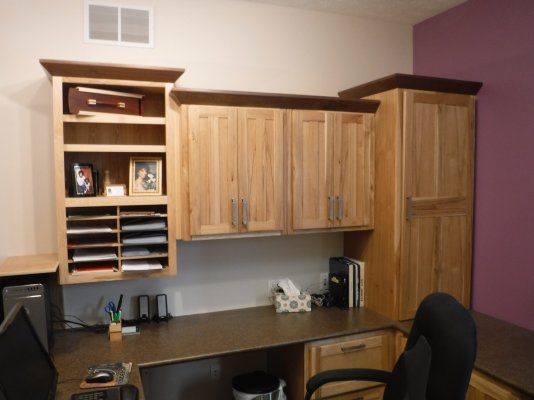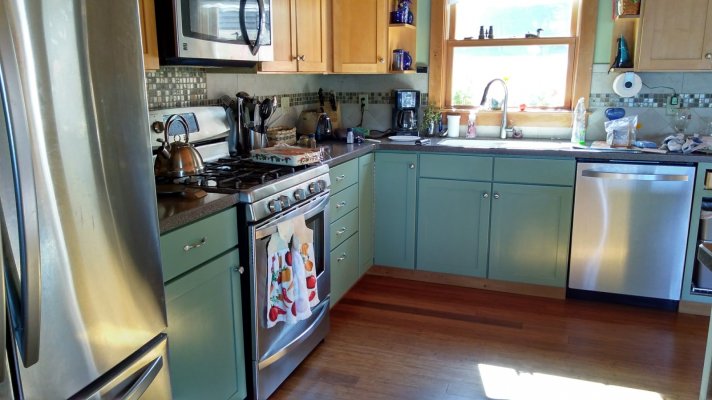Here are some pics of my budget basement bathroom...I wasn't deliberately trying to do this so inexpensively but things worked out nicely. I had subbed out rough in plumbing for a new upstairs bathroom and while they were breaking up the basement floor I had them rough in for a half bathroom in an unused corner. That cost $700. I did everything else myself:
- studs, drywall, paint, etc - $150
- casing, baseboards - $30
- door and handle - $100
- toilet paper holder and towel rack - $20
- lights and electrical - $100
- floor tiles (Re-Store) and thinset - $50
- dual flush toilet - $250
- vanity (on clearance) - $150
- sink (on clearance) - $50
- tap, drain, water lines, etc - $150
All in $1,750. I do have one adjustment to make...the basement floor has a slope to the floor drain and as a result the vanity isn't level and that shows up in the pics. I'll be pulling it out at some point and trimming the base. It measures about 44" x 96", not large but it's sufficient for a half bath. The bathroom is located in the top left corner of the first pic:
