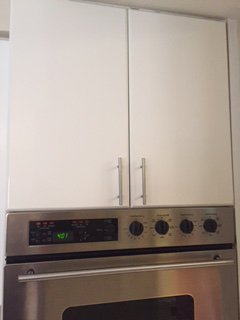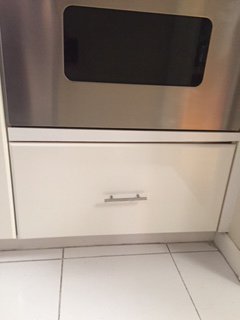We need new wall ovens. The current double electric oven is over 20 years old and disintegrating. I looked up the model, got the specs and went searching for a replacement. I also paid Lowes $35 to have someone come out and look at the installation.
It turns out there are no 30" double wall ovens that fit the built-in opening. So much for standards. The cut-out is 47 1/2" high, new ovens start at 48 5/8". The Lowes installer also pointed out that the 220 electrical feed is at the bottom, while most current models are at the top.
We're not sure what to do next. It seems we have options:
- Buy a single wall oven or oven / microwave combination.
- Take out the oven, re-cut the opening, then choose from among a decent set of double oven options.
- Sell the house and move
Smaller ovens aren't a viable option, as the 24" and 27" models all appear to require the same height. Even so, DW does not want a smaller oven.
Re-cutting the opening is an inviting option, but I'm not sure how messy it can get or how expensive it might be. Above the oven is a cabinet, below is a drawer. The drawer has plenty of height to "give away". Between the drawer and the oven above is a shelf of some sort, thickness unknown. That shelf would need to be cut out or removed, and a new one put in about 3 to 4 inches lower. The drawer itself would need a smaller front, the challenge would be to match the formica.
Are there any other options? Is there a complication or risk to lowering the bottom of the cutout, or is it not a big deal?
It turns out there are no 30" double wall ovens that fit the built-in opening. So much for standards. The cut-out is 47 1/2" high, new ovens start at 48 5/8". The Lowes installer also pointed out that the 220 electrical feed is at the bottom, while most current models are at the top.
We're not sure what to do next. It seems we have options:
- Buy a single wall oven or oven / microwave combination.
- Take out the oven, re-cut the opening, then choose from among a decent set of double oven options.
- Sell the house and move
Smaller ovens aren't a viable option, as the 24" and 27" models all appear to require the same height. Even so, DW does not want a smaller oven.
Re-cutting the opening is an inviting option, but I'm not sure how messy it can get or how expensive it might be. Above the oven is a cabinet, below is a drawer. The drawer has plenty of height to "give away". Between the drawer and the oven above is a shelf of some sort, thickness unknown. That shelf would need to be cut out or removed, and a new one put in about 3 to 4 inches lower. The drawer itself would need a smaller front, the challenge would be to match the formica.
Are there any other options? Is there a complication or risk to lowering the bottom of the cutout, or is it not a big deal?


