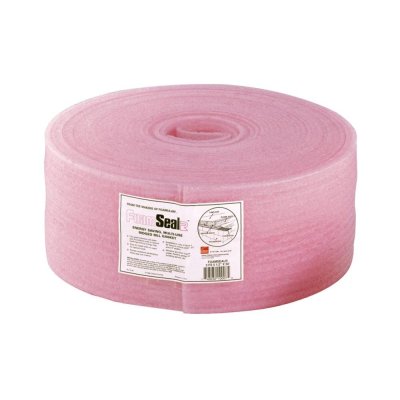Music Lover
Give me a museum and I'll fill it. (Picasso) Give me a forum ...
You probably are on a deep city sanitary sewer. I’m on a septic tank and the sewer line from my house to the tank is about a foot deep.
Actually, I'm also on a septic tank...my line is about 2 feet under the basement floor which is 6 feet underground. A very few of us (a few hundred out of hundreds of thousands) are still on septic in the city while the majority are on deep city sewer about 8 feet down.

