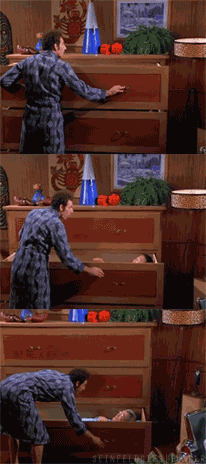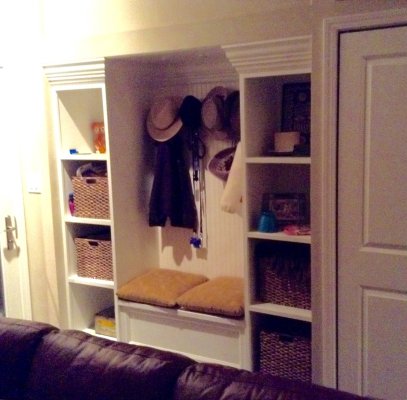Midpack
Give me a museum and I'll fill it. (Picasso) Give me a forum ...
May not be imminent, but we expect to move/downsize one of these days. There's a good chance we will build new. Though I want a smaller home, I want it have more efficient use of space than a conventional home, driven partly by my experiences spending days on boats (which tend to use space more efficiently). Not for everyone, but some of these design ideas seem pretty clever.
25 Of The Best Space-Saving Design Ideas For Small Homes | Bored Panda
Other than Ross Chapin & Sarah Susanka, I've not had a lot of luck finding articles/info on space efficient home design, internet searches overwhelmingly come back with energy efficient designs.
25 Of The Best Space-Saving Design Ideas For Small Homes | Bored Panda
Other than Ross Chapin & Sarah Susanka, I've not had a lot of luck finding articles/info on space efficient home design, internet searches overwhelmingly come back with energy efficient designs.
Last edited:




