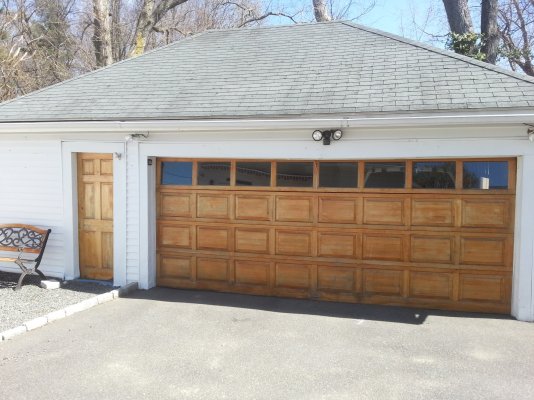marko
Give me a museum and I'll fill it. (Picasso) Give me a forum ...
- Joined
- Mar 16, 2011
- Messages
- 8,480
I know I'll likely have to get someone down to look at this first-hand but thought I'd run it by our elite crew here first.
I have a 100 year old three car detached garage that is slowwwly settling into the ground at about 1/2 inch a year. (great story on why it is now a two car garage...see photo).
I have no idea what there is for footing but there doesn't seem to be much of anything in the way of a foundation. The inside was hot-topped about 60 years ago which seems to be holding, while the vertical studs sink down.
It is settling back to front to the point where I'll need to cut a few inches off my overhead door this summer in order to get it to close properly (see photo). The roof and walls are in reasonably good shape as are the beams that run around the top of the walls. It's a fairly solid building except for the sinkage.
NOTE: Let me start by saying that I do not want to get that mess back to square; I just want to stop/slow the sinking.
My thought is to place a set of 4X4's, top and bottom in each corner with the top brace angled such to have one end on the top front beam and the other end on the top side beam. Then I'd get those floor jacks and just tighten it up snug without really jacking it.
Any problems with this?
I'm trying to keep it simple and inexpensive. If it's going to run into sinking (pun intended) big money into this, we'll likely just tear it down once it becomes unusable. Frankly I'm just trying to get another 15 years out of it.
Any insight appreciated.

I have a 100 year old three car detached garage that is slowwwly settling into the ground at about 1/2 inch a year. (great story on why it is now a two car garage...see photo).
I have no idea what there is for footing but there doesn't seem to be much of anything in the way of a foundation. The inside was hot-topped about 60 years ago which seems to be holding, while the vertical studs sink down.
It is settling back to front to the point where I'll need to cut a few inches off my overhead door this summer in order to get it to close properly (see photo). The roof and walls are in reasonably good shape as are the beams that run around the top of the walls. It's a fairly solid building except for the sinkage.
NOTE: Let me start by saying that I do not want to get that mess back to square; I just want to stop/slow the sinking.
My thought is to place a set of 4X4's, top and bottom in each corner with the top brace angled such to have one end on the top front beam and the other end on the top side beam. Then I'd get those floor jacks and just tighten it up snug without really jacking it.
Any problems with this?
I'm trying to keep it simple and inexpensive. If it's going to run into sinking (pun intended) big money into this, we'll likely just tear it down once it becomes unusable. Frankly I'm just trying to get another 15 years out of it.
Any insight appreciated.


