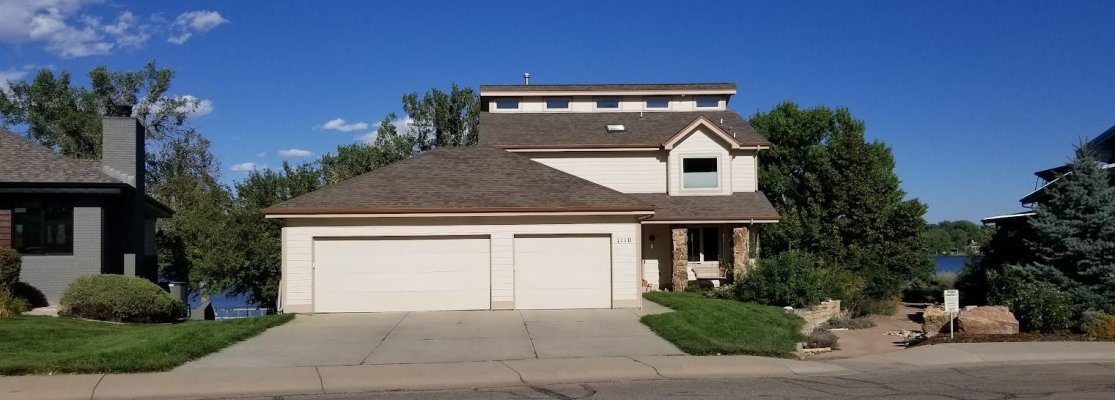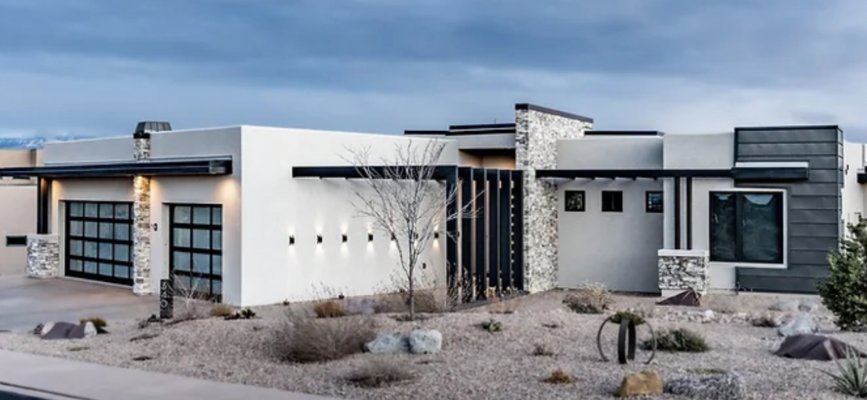Hmmm....easy upkeep to the front side of the house (no mowing, weeding, etc.)
Tons of room for all the family cars plus easy access for visitors.
Nice interior and views out the entire back? I'll take two!
LOL, those houses wouldn't bother me at all. But I have a tiny 1940 cottage and my SUV won't even FIT into its garage, so it sits parked outside the front door!
Tons of room for all the family cars plus easy access for visitors.
Nice interior and views out the entire back? I'll take two!
LOL, those houses wouldn't bother me at all. But I have a tiny 1940 cottage and my SUV won't even FIT into its garage, so it sits parked outside the front door!



