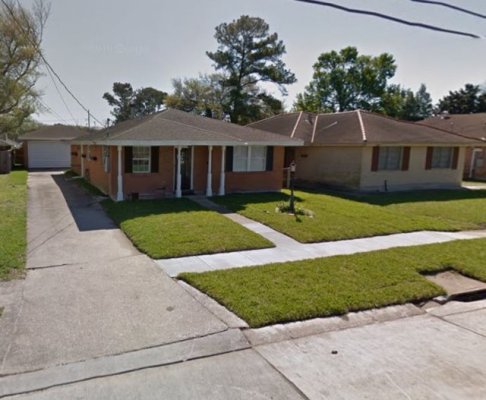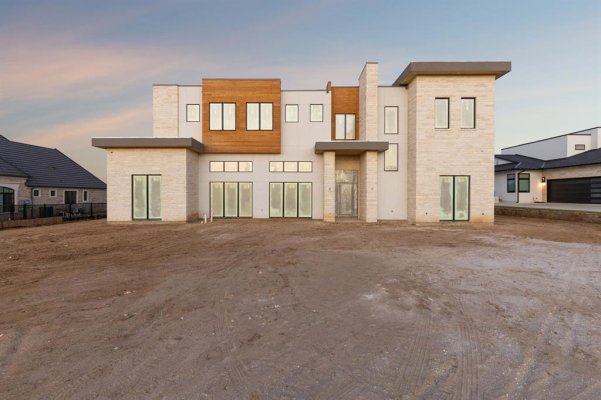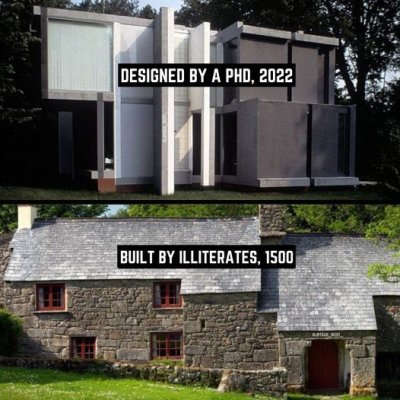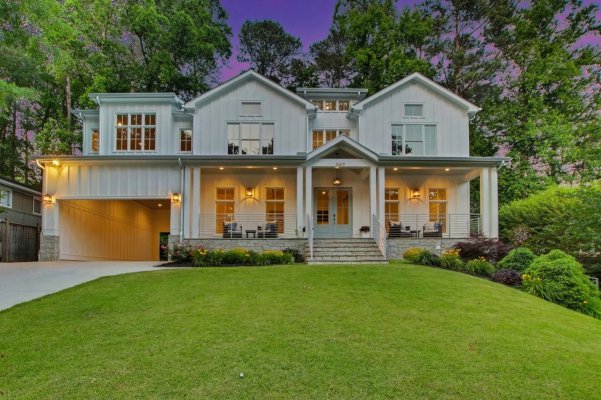I know it's a rarity for most of the country, but every single family home that I've lived in, that had a garage, had a detached garage. However, in each case, the house had been built first, and the garage later.
My grandparents' house had been built in 1947. They bought it in 1950. Granddad had an oversized two car garage built around 1969-70, or so. It's not hugely oversized, but I think something like 25x25 on the interior dimensions. Many of them these days, you're lucky if you get 20x20.
When I moved into the old family homestead across the street, it had an old building in back that had once been a garage, but it was only about 10x16 feet. It had been built for an era when cars were narrow, like Model Ts and such. By the time I took it over (2003), the building was really dilapidated. It wouldn't fit a modern car, but you wouldn't want to park one in there, anyway! I had a 24x40 pole barn built in 2005-2006. It was actually pretty far from the house, maybe 150 feet. However, it was also used more for storage than as a garage you'd go in and out of all the time. I kept my antique cars in it, but my daily driver, I parked up by the house.
When I started house hunting around 2016-2018, my ideal was a 4 car garage, but realistically I know that's a bit of a unicorn, and even a 3 car garage was a rarity. So, my requirement was a bit odd. The house had to have what I'd consider a "useable" garage, regardless whether it was a 1- or 2-car. AND, it had to have enough useable land that would allow me to build an additional garage to get me up to at least a 4-car capacity.
By "useable" garage, my definition was that I could easily get an old-school full-sized 2-door car in, be able to open the door wide enough to comfortably get out, and have enough room that I could store things along the walls if needed. I remember one house I looked at, had a 2-car garage, but it also had a small staircase leading into the house, that took out a few feet at the end of one of the bays. So effectively that side was only about 15 feet deep! It was on about an acre of ground, but had a lot of woods behind it, and sort of a community green space behind that. The way the house was set up, it would not have been easy or cheap to build an additional garage. Or, they might not have even allowed it!
I looked at some houses that had as much as 6-7 acres. However, thanks to the topography (steep hills/valleys/protected wetlands etc), building an additional garage would have been impossible.
It also got to the point that I could tell, without getting out of the car, whether a garage would be what I deemed "useless". I could tell, if the edge of one of the door openings was too close to the edge of the garage, so it would be a tight squeeze getting a big car in there. Many houses, even some in the $800-900K range, which were out of my price range, fell into this trap. Interestingly, side-load garages were more likely to be guilty of this sin than front-load.
I ended up settling for a house with no garage, on about 6.5 acres, with a lot of nice, level land. I did make a bit of a splurge, as the house has a pool. I didn't specifically set out WANTING a pool, and at first figured I'd avoid them. But then I decided I wouldn't cross out a house I liked otherwise simply because it had a pool. And in the end I'm glad I got the house I did, and forced me to treat myself to a pool. A house with a pool, I'd build a garage if needed, without hesitation. But if the house had a garage but no pool, no way in hell I'd take the plunge on building a pool. I know, not the best reasoning in the world!
Anyway, the garage I ended up building was 36x60, with three single-bay doors on one of the 36 foot ends, and another single door at the back of one of the 60 foot sides. Theoretically, you could call it a 9-car garage, just parking them 3-deep. Although the one corner in the back, where the staircase goes up to the loft, is a bit tight, so whatever car went back there would have to be small, or angled in.
The garage faces the street, but it's set back, with the front maybe 30 feet further back than the rear side of the house.
Now that I think about it, the house across the street from me also has a separate garage. And, from 1979-80, we lived in Southern Maryland briefly. The house Mom bought had an attached 1-car carport. However, years later, the new owner built a 2-car garage around in back, and closed in the carport for additional living space. And, my Mom and stepdad bought a house, with no garage, in 1989. Finally had a detached one built in 2003.
I think detached garages probably are common, out in older, more rural areas where you have a lot of land. With modern homes, especially luxury homes, I think it's assumed you're getting a garage, and it's easier and cheaper to just build the house with an attached garage, and get it done all at once. But, with an older house, it's a lot cheaper in many cases to just leave the house alone, and build the garage separate.
I like having the garage separate from the house, but probably simply because that's what I'm used to. And, as I get older, I might find that I don't like it nearly so much!






