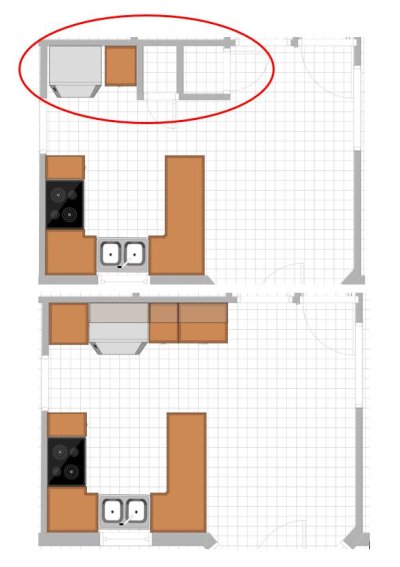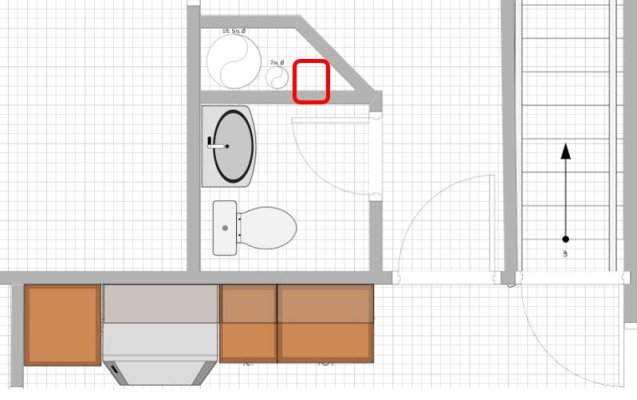So, we converted the coat closet to a pantry/appliance closet. The coat closet is not near the front door, it is in the break nook. So using it as a pantry made sense. For coats, we have a small armoire near the front door. The conversion can easily be reversed.
However, I'm thinking of doing a small kitchen remodel. This coat closet nestles next to a small pantry, very small. In 4 1/2 feet of wall space, we have three framed walls. Removing them would free about about a foot that is currently dead air. The walls have no utilities and are not load bearing.
I can replace that space with open counter and cabinets, freeing up sight lines, and providing a coffee counter, which is currently only 12" and too small. The pantry would be cabinets, so its walls would only take up about 1.5" of linear wall space, versus the approx 12" currently used.
This is non-reversible. If I do it, then the house doesn't have a traditional coat closet. Bad idea? Deal killer (in normal times)? Doesn't bother us, but with our luck, we'll be selling at the bottom of a market where every nit is picked to death.



