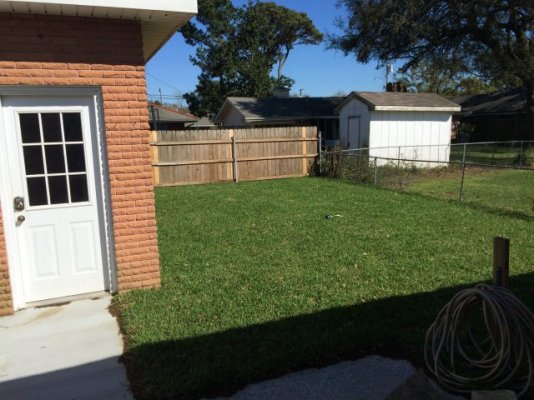Have been working on our downsizing wish-list and figured that this was a great group to ask for suggestions. I searched the topic and didn't find any threads that really fit.
The question is, 'What items/features/qualities would be on your 'essentials' list when looking for a smaller home to downsize to?'
I realize that many of the answers will be very individual but thought that there would be many good ideas here. If you want to try to put yourself in our place, I can give you a little background so responses could be tailored. Of course, feel free to share any 'non-applicable' items you wish.
Background is that I about to turn 62 and DW is 66, I am largely FIRE'd for 9 years and DW has finally decided to pack in her part-time gig, we are both healthy and active. Four children are 29, 28, 26 and 24. All but the youngest, who is doing a PhD locally have moved out. No grandchildren. Have owned current house for almost 30 years. Way more than we need. Now excess bedrooms and bathrooms, several rooms that we are seldom in, huge walkout basement, cavernous garage, 1 acre lot, pool, creek, lots of yard with mature trees, thirty plus years of accumulated stuff... exhausts me just listing things. Over the years, we have travelled a great deal and have always been content with smaller digs such as the apartments found in Europe. When I was working I'd often get put up in 2 bedroom condos for 1-4 weeks at a time and really enjoyed a more compact living space. The issues I can see with condo/apartment living are: no green space to garden in, being right on top of neighbours, space if grandkids do materialize and the psychology of 'condo fees'. So leaning to a single family home with a small manageable yard but with enough inside space to host family guests.
What would you put on the wish-list? Maybe even consider if you were going to build this house - what features would you want? What would the neighbourhood be like, what would be nearby? Thank for your thoughts.



