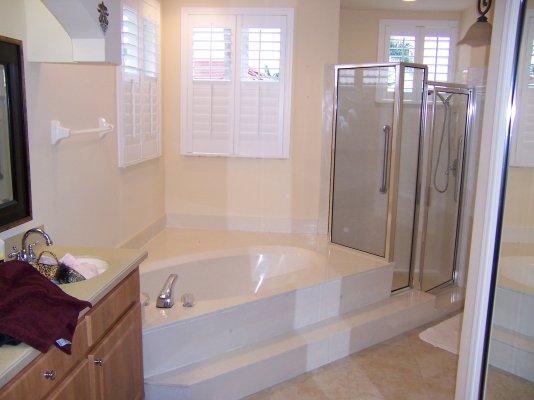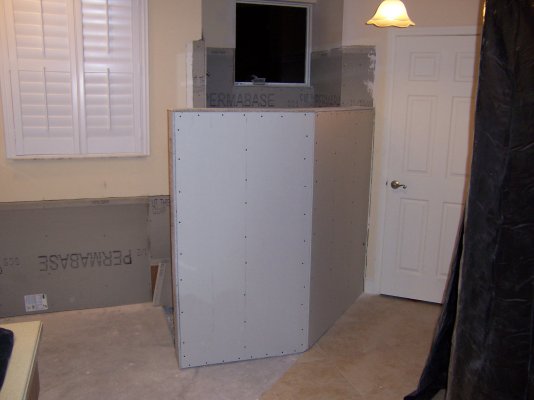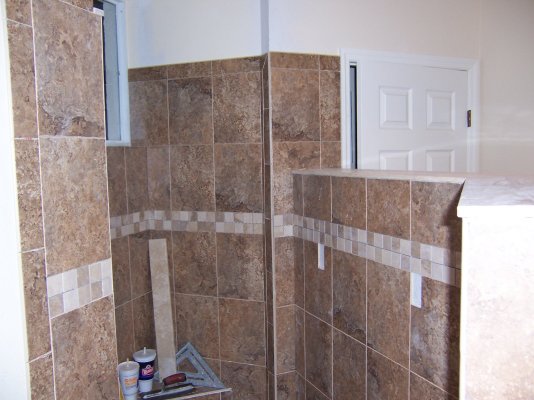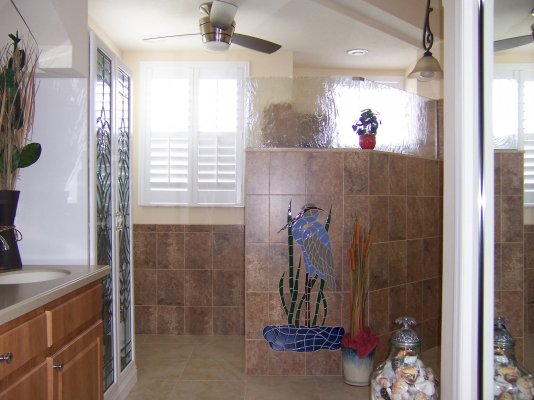Looks great, Johnnie!
I have a similar layout and I have been thinking of something like this. The tub only gets used to give the dog a bath.
My only difference will be that the shower and the tub are aligned along a flat wall.
A few questions:
I suppose a walk-in like this doesn't use a conventional pre-cut shower pan. What did you use?
The shower head moved. I'm guessing you routed pipes around under the window to a spot on the narrow wall opposite from the original location. Any special issues in dealing with an exterior wall?
The small white rectangles on the new half-wall - cutouts for mounting a towel rack?
The Don Quixote tile mosaic looks great. I'm especially impressed if the mosaic is inlaid into the field tiles. Who's the creative one in your family?
Thanks! The shower floor took a little work. There was a shower pan in the old shower that was removed and then the carpenters had to chisel out a lot of concrete to accept the larger area floor area and slope to the drain. The shower floor was constructed by the tile setter. He actually chiseled out more concrete at the entrance and then poured thinset (I think) about 3" think and shaped it to the new floor slope down to the drain. After it cured, they installed a think rubber bladder (from Home Depot) and took it up the side walls about 16". Then the Durarock went back in over the bladder. More thinset on top of the bladder (about 2") and that provided the finished floor shape.
Moving the shower head and mixing valve to the opposite wall was pretty
simple. The carpenters also did the plumbing. They just mounted 1 x 3
furing strips on the exterior and cut them out to provide access for the 1/2" pipes.
The white rectangles visible in the wall are for the towel bar. Knew we couldn't use it as a towel bar due to location but intended it for washcloths and possibly a shower mat. The mat is not necessary because of the texture of the floor tile.
The mosaic on the outer wall was my wife's idea. She's the decorator and she spied this mosaic at the tile dealer. It's designed to go at the bottom of swimming pools but she had another use for this. The tile setter is very good. We knew this as he tiled out entire house and uses very tight grout lines. He had never done a mosaic on a wall but said he knew just how to go about it. On the outer wall, he started with this section. He laid the tile out on the garage floor and placed the mosaic on top, got it centered and then traced around and inside the design. His tile cutter is very good also. I'd guess at about 40-50 small tile pieces had to be set in and around the mosaic. Took him the better part of a day to do this one section of wall. I think it came out great. He said he even impressed himself. When the entire job was finished, he charged me an extra $250 to do this mosaic and I tipped him another $50.
All of the work was contracted. I saved on the design and layout and the carpenters did all the plumbing and wiring (we added a couple outlets by the cabinet) and added the fan. They had a lot of demo and hauling also.
Carpenter including material $3400
Tile setter $1500
Tile including mosaic $1350
Fan, shower head and $ 450
mixer valve
Tempered design glass $ 645
Total project $7345






 Don't tell your DW, Johnnie. I'm sure the mosaic is absolutely, positively heron-like in person.
Don't tell your DW, Johnnie. I'm sure the mosaic is absolutely, positively heron-like in person.