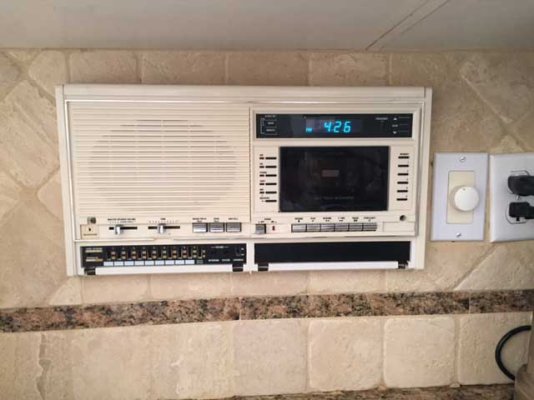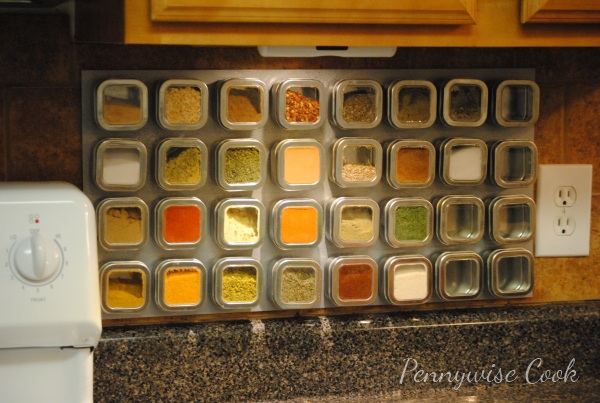Another kitchen challenge. We have an intercom / music system that was in the original build of the house. It doesn't work well and is an eyesore, and needs to come out.
The control unit is in the kitchen, set into the backspash, we don't have any of the original tile and I don't see any option other that to retile the entire backspalsh. My question is, can we pretty much put the electrical outlets anywhere we want? Closer to the countertop, for example?
Second question - is retiling the backspash risky in some way? We have a functional kitchen and there is no need to change cabinets or countertop, and I'd hate to find myself having to do that because of some backsplash related problem.
The control unit is in the kitchen, set into the backspash, we don't have any of the original tile and I don't see any option other that to retile the entire backspalsh. My question is, can we pretty much put the electrical outlets anywhere we want? Closer to the countertop, for example?
Second question - is retiling the backspash risky in some way? We have a functional kitchen and there is no need to change cabinets or countertop, and I'd hate to find myself having to do that because of some backsplash related problem.


