We're planning to remodel our master bath. I read the old threads about tub vs. bigger shower and for us, it's a no brainer for bigger shower.
We have plenty of space, so I'm looking for input on walk-in versus a large traditional enclosed. In either one, the main shower space will be roughly 5'x5'. I'm especially interested in input on two considerations for walk-ins:
1) Does it feel cold? With a smaller enclosed shower now, I've noticed the heat and steam build up in the enclosure and it can be a little chilly when first opening the door and stepping out. I'm concerned a large open walk-in might be an issue there?
2) Slippery/fall risk -- how big of an issue is this? I love the visual look and no chance of toe stubbing on the "one floor" design the accompanies walk-ins. Plus obviously the future proofing. But what about issues with slipperiness? A lot of porcelain and ceramic tiles can be dangerously slippery under the right amount of moisture whereas an enclosure can/often uses a shower pan engineered to be non-slip.
Plus any other pros or cons to either shower option and then shower design in general. Any surprises in terms of ability to clean in both the short and long term? What about considerations for a DW and shaving legs? Is a fixed bench or a movable seat/stool better?
We have plenty of space, so I'm looking for input on walk-in versus a large traditional enclosed. In either one, the main shower space will be roughly 5'x5'. I'm especially interested in input on two considerations for walk-ins:
1) Does it feel cold? With a smaller enclosed shower now, I've noticed the heat and steam build up in the enclosure and it can be a little chilly when first opening the door and stepping out. I'm concerned a large open walk-in might be an issue there?
2) Slippery/fall risk -- how big of an issue is this? I love the visual look and no chance of toe stubbing on the "one floor" design the accompanies walk-ins. Plus obviously the future proofing. But what about issues with slipperiness? A lot of porcelain and ceramic tiles can be dangerously slippery under the right amount of moisture whereas an enclosure can/often uses a shower pan engineered to be non-slip.
Plus any other pros or cons to either shower option and then shower design in general. Any surprises in terms of ability to clean in both the short and long term? What about considerations for a DW and shaving legs? Is a fixed bench or a movable seat/stool better?
Last edited:

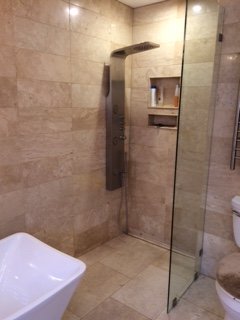
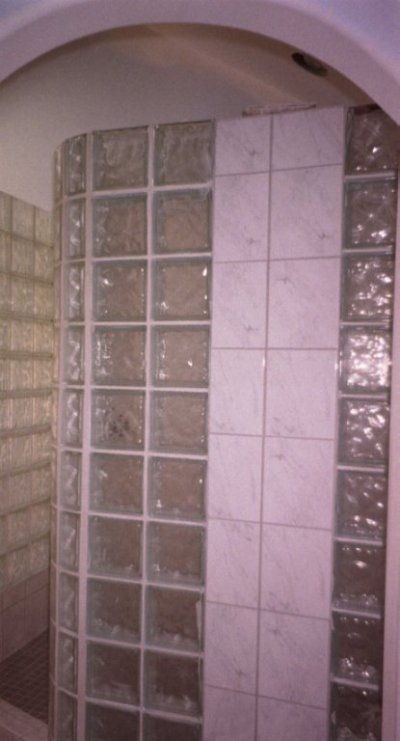
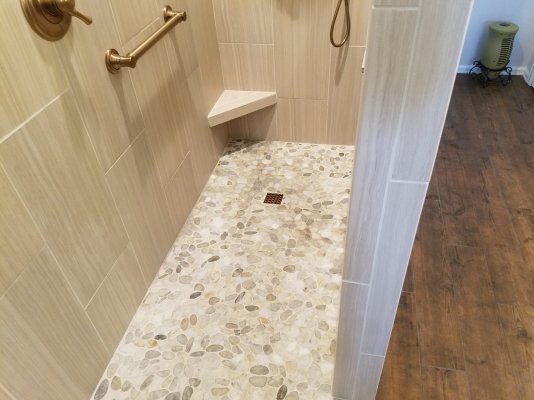
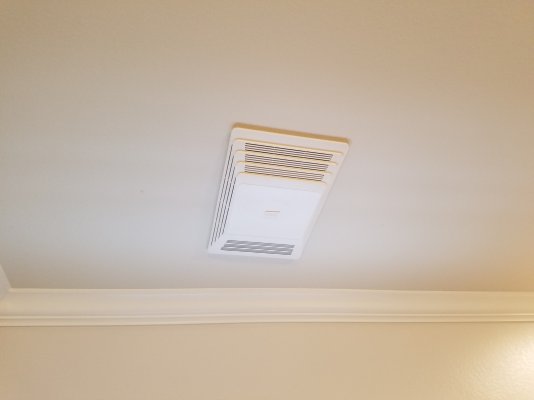
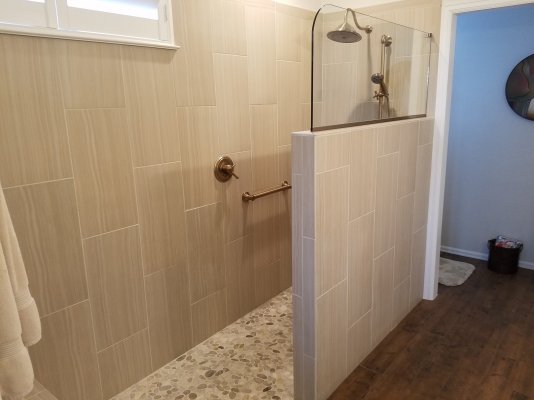
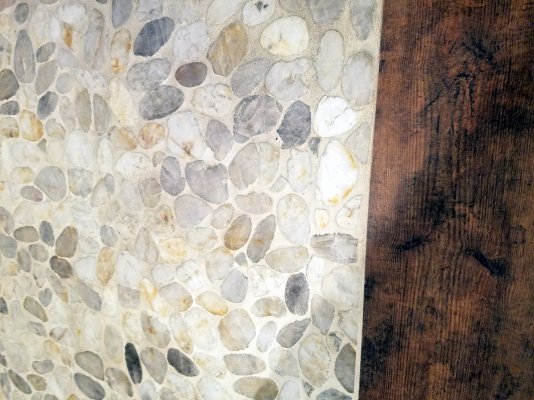
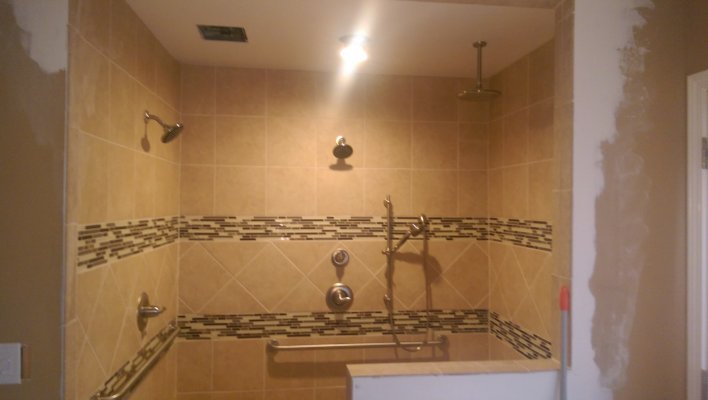
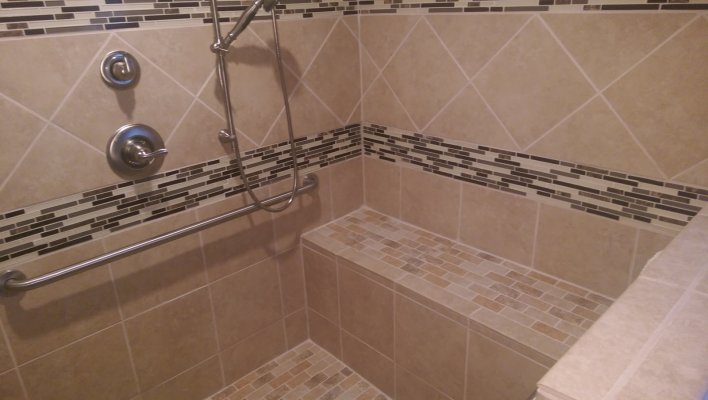
 It's one of my favorite things we did. But our instructions specifically said it could not go under the shower tile. But like you say, the water warms that tile, so no big deal.
It's one of my favorite things we did. But our instructions specifically said it could not go under the shower tile. But like you say, the water warms that tile, so no big deal.