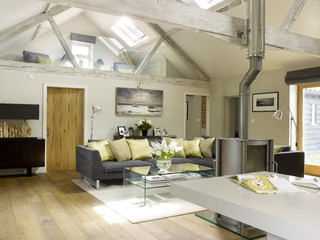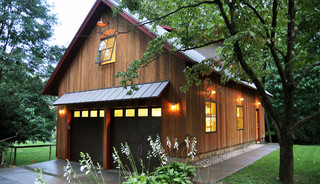ArkTinkerer
Full time employment: Posting here.
- Joined
- Aug 12, 2014
- Messages
- 584
I'm rather new here--surfed thru the site a few time in the last couple years and am now about to pull the trigger on retiring (<1 Year). One last task to accomplish or at least start before I leave work....
As my monicker suggests, I like to tinker with all sorts of things--electronics, cars, guns, motorcycles. My DW (I assume that means "Dear Wife" and not a cursed spouse!) is encouraging me to build the Garagemahal. We are in a great location and I expect this to last me until I can no longer turn a wrench or see an oscilloscope trace. At that point it may be sold or become a small home.
My question to other tinkerers, builders, wood workers, mechanics, machinists.... What are the requirements for your Final Workshop? I'm just hitting 50 but I have some back issues so I am planning on a vehicle lift--in-floor with the ability to lift only one side as an adjustable worktable, probably a shop crane of some sort. Good lighting is another big concern.
Any other items you can think of that allow you to keep doing things in the shop as your body wears out and eyesight degenerates?
Related item but hopefully one I am a long way from--any thoughts on how to dispose of tools and projects when one is no longer able to use them or how to help a spouse dispose of them when we pass on?
Sorry, reading the above sounds kind of depressing for such an exciting time in my life! Really looking forward to setting up shop and doing all those projects I never had time for while working for "the man"!
ArkTinkerer
As my monicker suggests, I like to tinker with all sorts of things--electronics, cars, guns, motorcycles. My DW (I assume that means "Dear Wife" and not a cursed spouse!) is encouraging me to build the Garagemahal. We are in a great location and I expect this to last me until I can no longer turn a wrench or see an oscilloscope trace. At that point it may be sold or become a small home.
My question to other tinkerers, builders, wood workers, mechanics, machinists.... What are the requirements for your Final Workshop? I'm just hitting 50 but I have some back issues so I am planning on a vehicle lift--in-floor with the ability to lift only one side as an adjustable worktable, probably a shop crane of some sort. Good lighting is another big concern.
Any other items you can think of that allow you to keep doing things in the shop as your body wears out and eyesight degenerates?
Related item but hopefully one I am a long way from--any thoughts on how to dispose of tools and projects when one is no longer able to use them or how to help a spouse dispose of them when we pass on?
Sorry, reading the above sounds kind of depressing for such an exciting time in my life! Really looking forward to setting up shop and doing all those projects I never had time for while working for "the man"!
ArkTinkerer


