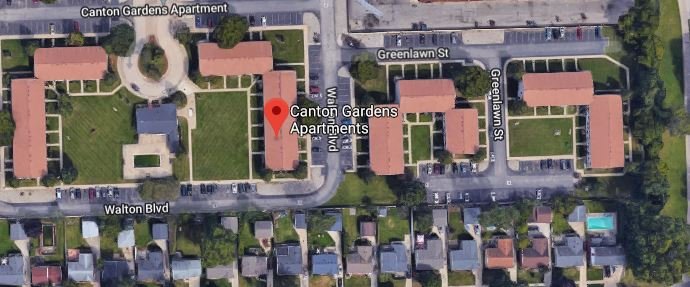In SE Michigan, I notice a lot of apartment complexes that I drive past seem to 'attach' their buildings (which are at a 90-degree angle to each other) along one corner. These are usually 2-story buildings. (I may have seen one or two that were 3-stories tall.)
I'm wondering what is the benefit to doing this? There doesn't seem to be any interior access from one building to the next. Is it for taxes or insurance purposes or something like that? Or possibly a utility line could service both buildings?
Here's an aerial view from Google maps of one of the complexes. I see quite a few as I'm driving around the area.
omni
I'm wondering what is the benefit to doing this? There doesn't seem to be any interior access from one building to the next. Is it for taxes or insurance purposes or something like that? Or possibly a utility line could service both buildings?
Here's an aerial view from Google maps of one of the complexes. I see quite a few as I'm driving around the area.
omni

