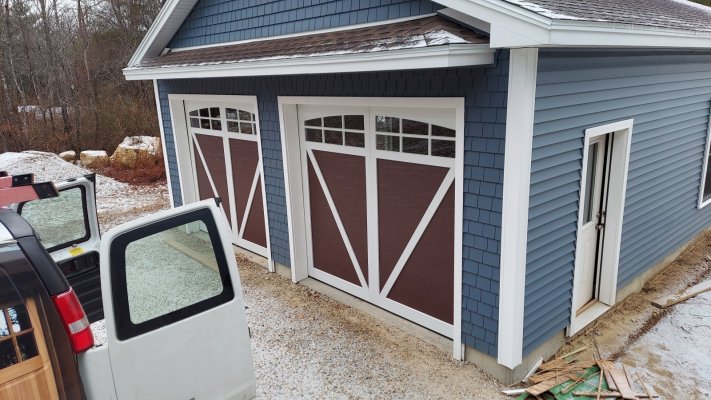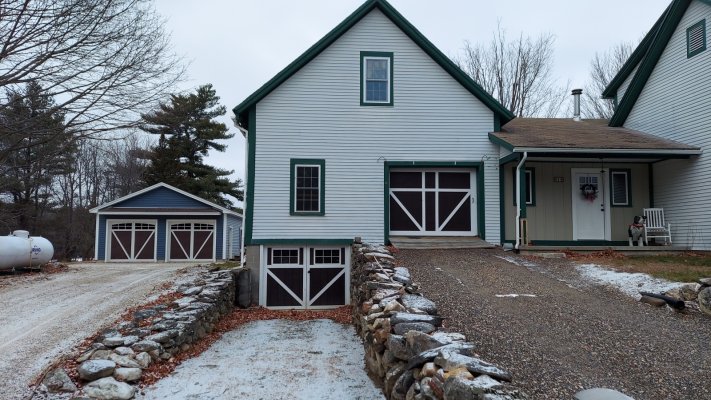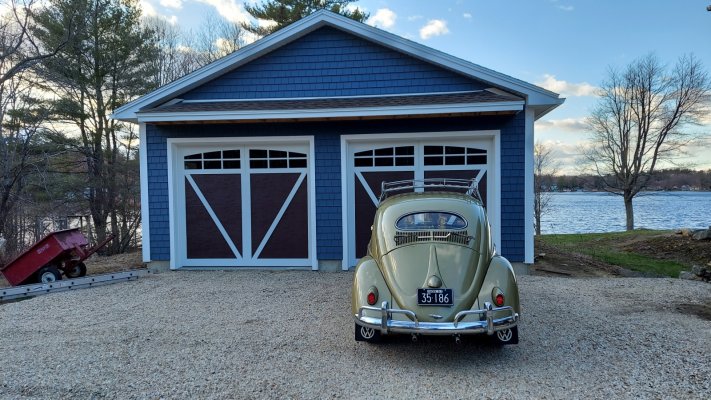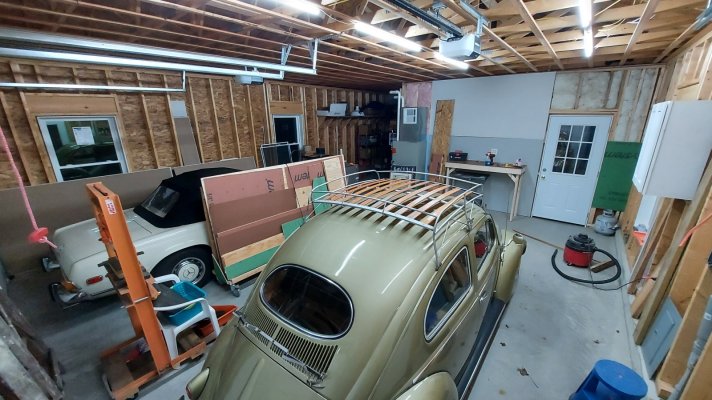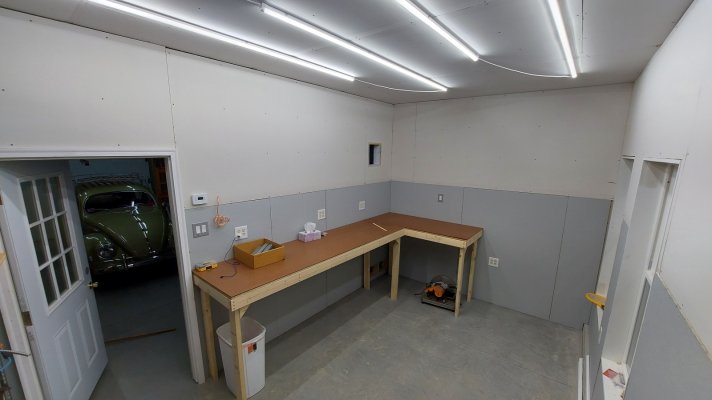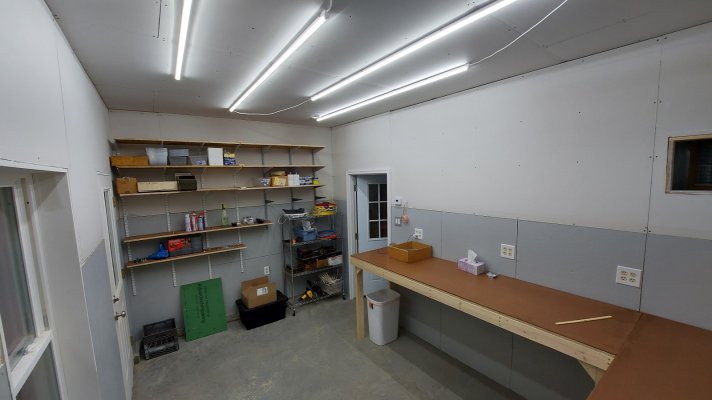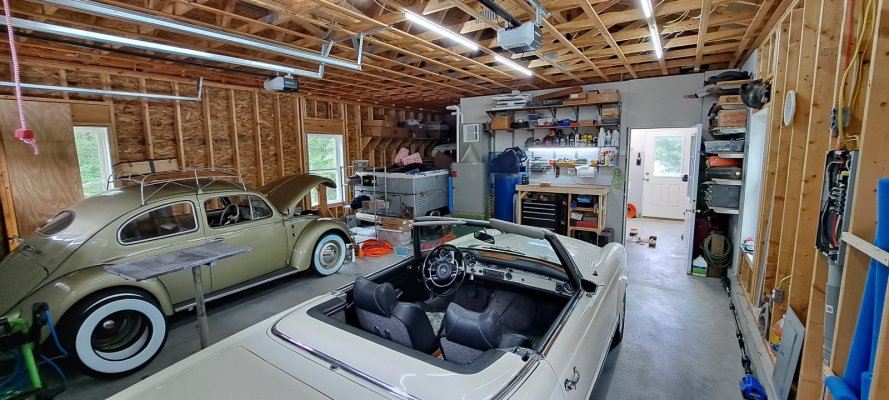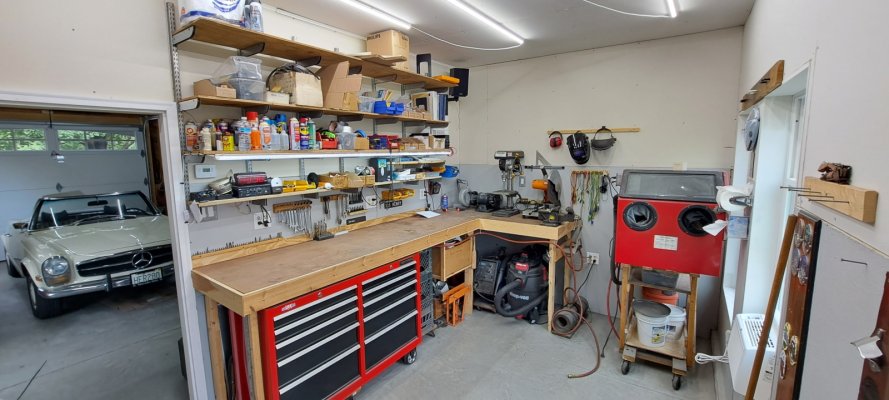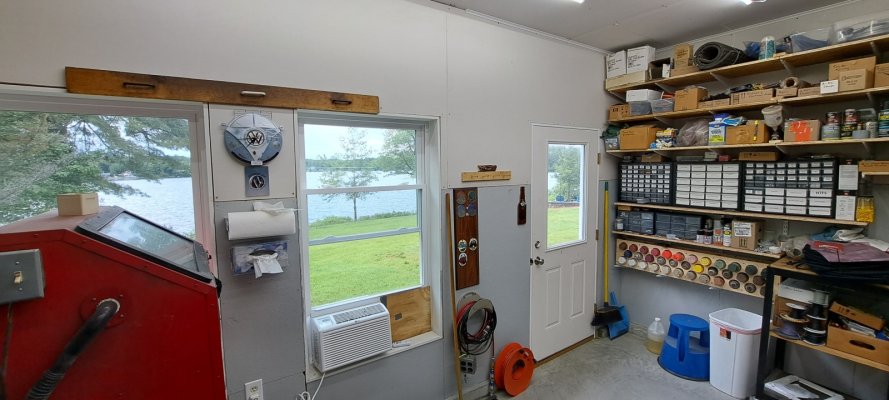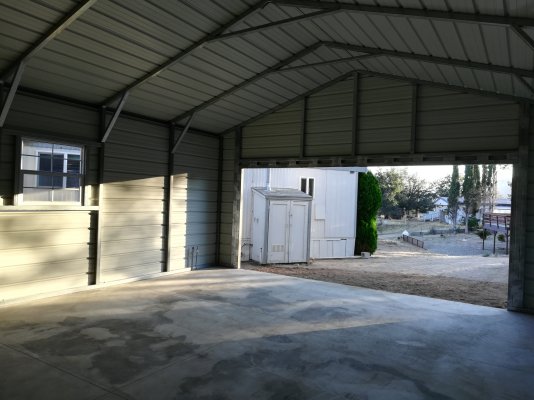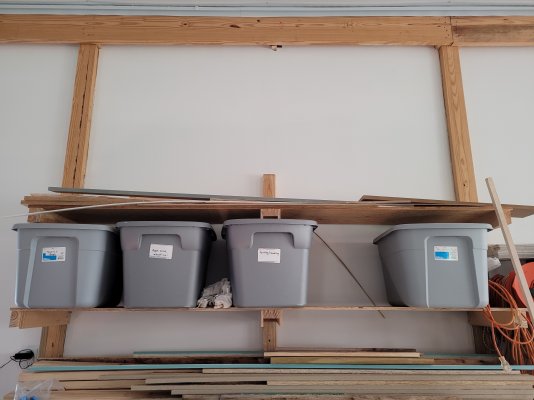FINALLY. The garage doors arrived and were installed today. I am beyond thrilled that they were available in that color and trim..... I made the doors on the barn myself before even starting this garage. How cool is that? We upgraded to a better quality door beyond what the project allowance was. Was $6600 for both doors installed I think, includes torsion spring openers with WiFi controlled lifters. I can use an app on my phone to open them.
Only the interior door between the garage and the shop needs to be installed now, and the project will be done with regards to the contractor's spec. I find it amazing that they have only asked for and collected about 1/3 of the cost so far.
Few weeks ago I had the guy who did the site work come in and put in a 3/4 minus gravel driveway. He scraped it out, and brought in two 20 ton dumptruck loads of gravel. It is graded so it can be top layered with asphalt should I decide to go that route. Still uncertain of the long term plan for this property, but for the next 2-5 years it will do. Primary home will be listed in the spring and DW retires May 6!
Only the interior door between the garage and the shop needs to be installed now, and the project will be done with regards to the contractor's spec. I find it amazing that they have only asked for and collected about 1/3 of the cost so far.
Few weeks ago I had the guy who did the site work come in and put in a 3/4 minus gravel driveway. He scraped it out, and brought in two 20 ton dumptruck loads of gravel. It is graded so it can be top layered with asphalt should I decide to go that route. Still uncertain of the long term plan for this property, but for the next 2-5 years it will do. Primary home will be listed in the spring and DW retires May 6!

