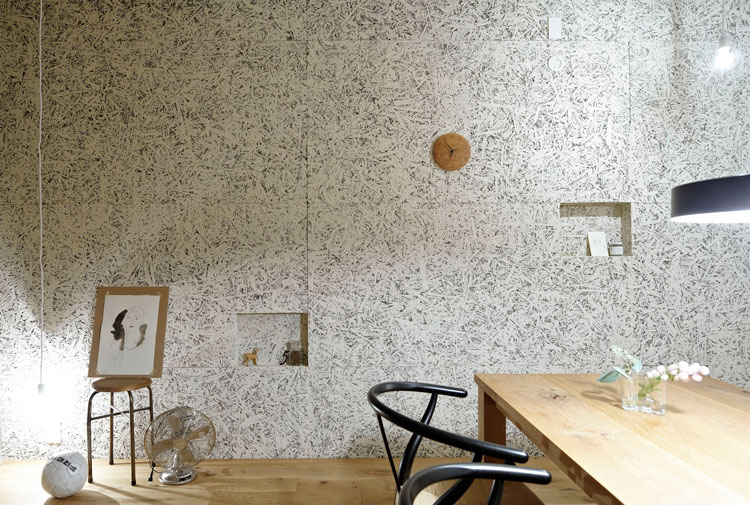pb4uski
Give me a museum and I'll fill it. (Picasso) Give me a forum ...
I'm in the process of planning for insulating and finishing off the main level of our new two-car garage (where the cars are parked).
I'm trying to find the right balance of attractiveness, practicality and cost. The walls are 2x6s 8' high and 16" on center.
My tentative plan is to caulk the corners and tape seams of the wall to mitigate air infiltration, insulate with Roxul rockwool insulation covered by a "smart" vapor barrier. The problem I am having is with what to put over the top of the vapor barrier.
I've considered drywall, plywood, OSB/strandboard, corrugated metal roofing, pegboard, etc.
The current front-runner seems to be 1/2" OSB with a skim coat of drywall compound, then prime and paint. I may cover the bottom 3' of the wall with peel and stick flooring tiles or rolled goods adhered to the OSB and then go with the skim coated OSB for the upper part of the wall.
My thinking is that this alternative would be more rugged than drywall if I were to bang the wall and if I want to hang something on the wall I don't need to be to concerned with finding a stud as long as it isn't real heavy as long as I am careful to use screws that are not so long that they puncture the vapor barrier.
I know there are a lot of DIY folks here. Any thoughts on this plan? If you have a finished garage - what did you use? or in hindsight wish you had used?
I'm trying to find the right balance of attractiveness, practicality and cost. The walls are 2x6s 8' high and 16" on center.
My tentative plan is to caulk the corners and tape seams of the wall to mitigate air infiltration, insulate with Roxul rockwool insulation covered by a "smart" vapor barrier. The problem I am having is with what to put over the top of the vapor barrier.
I've considered drywall, plywood, OSB/strandboard, corrugated metal roofing, pegboard, etc.
The current front-runner seems to be 1/2" OSB with a skim coat of drywall compound, then prime and paint. I may cover the bottom 3' of the wall with peel and stick flooring tiles or rolled goods adhered to the OSB and then go with the skim coated OSB for the upper part of the wall.
My thinking is that this alternative would be more rugged than drywall if I were to bang the wall and if I want to hang something on the wall I don't need to be to concerned with finding a stud as long as it isn't real heavy as long as I am careful to use screws that are not so long that they puncture the vapor barrier.
I know there are a lot of DIY folks here. Any thoughts on this plan? If you have a finished garage - what did you use? or in hindsight wish you had used?




