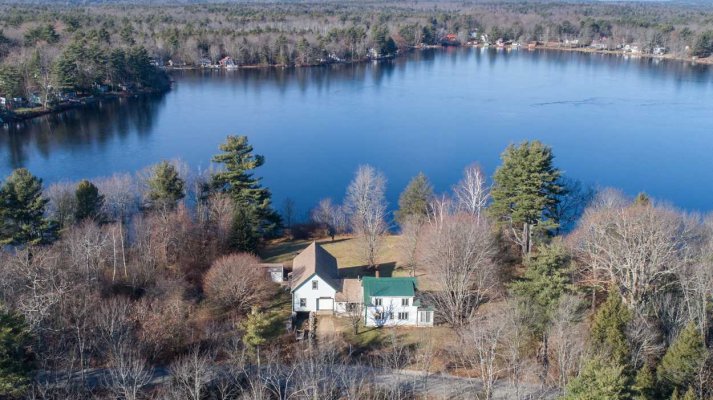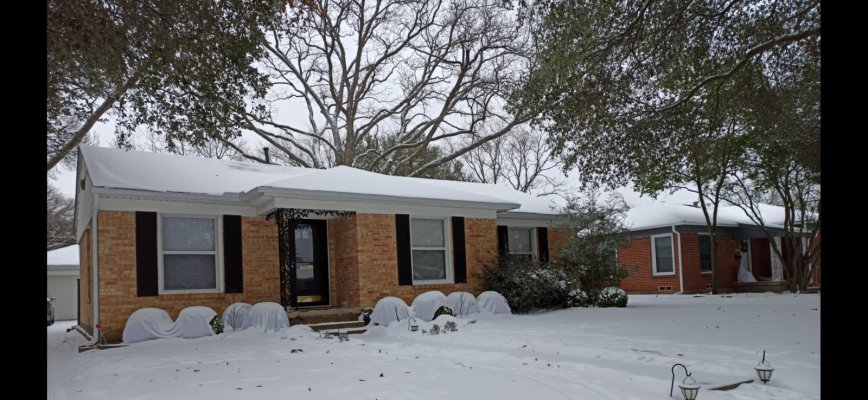Our (current) primary home was built in 1996. Not old.
But in 2019, we bought a second lake home, actually a farm a bit over an hour away, built in 1900. It's on a fieldstone foundation, there are no right angles in the house anywhere. The 3 level, 24' x 55' barn is really cool. DW and I are having lots of discussion as to whether it is a "long" term home or not. Sadly, the interior of the house has been renovated so many times (there are 5 layers of flooring on the main level) that there is very little character left. (the interior fireplace has been drywalled in). We have wide pine floors in our bedroom with some square head nails in them, but that is about it for old house character.
DW talks about "knocking it down" (leaving the barn) and building a new house, but I am not on board with that yet, and she knows this. As a retired engineer who wants to make everything "right", this is a struggle. But it is a very unique, and private, piece of water front property, so for now, it is a lot of fun.
But in 2019, we bought a second lake home, actually a farm a bit over an hour away, built in 1900. It's on a fieldstone foundation, there are no right angles in the house anywhere. The 3 level, 24' x 55' barn is really cool. DW and I are having lots of discussion as to whether it is a "long" term home or not. Sadly, the interior of the house has been renovated so many times (there are 5 layers of flooring on the main level) that there is very little character left. (the interior fireplace has been drywalled in). We have wide pine floors in our bedroom with some square head nails in them, but that is about it for old house character.
DW talks about "knocking it down" (leaving the barn) and building a new house, but I am not on board with that yet, and she knows this. As a retired engineer who wants to make everything "right", this is a struggle. But it is a very unique, and private, piece of water front property, so for now, it is a lot of fun.


