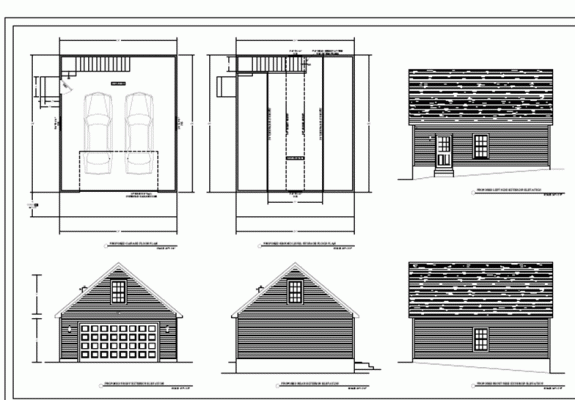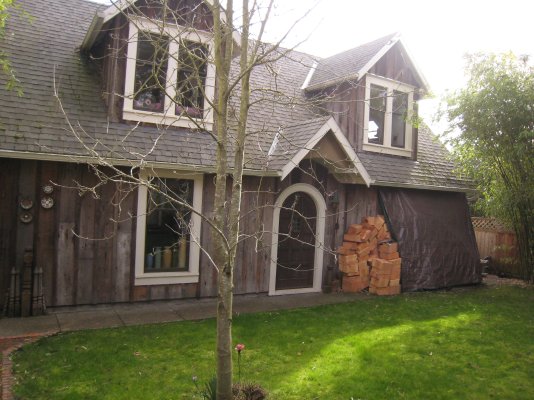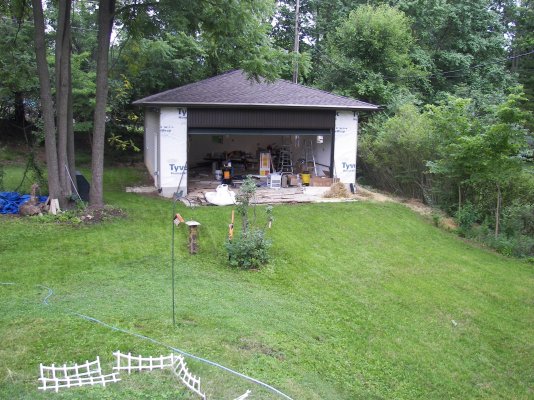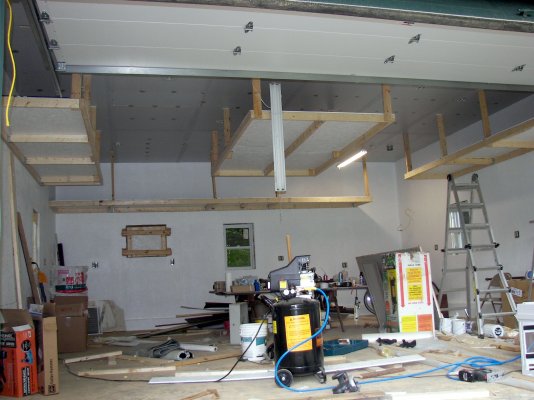Purron
Give me a museum and I'll fill it. (Picasso) Give me a forum ...
- Joined
- Nov 23, 2007
- Messages
- 5,596
DH and I just got an estimate to build a garage of $76,600 . It's 24' by 28' with stairs going up to a small loft/storage area. The estimate includes electric work. I've attached a copy of the drawing he gave us.
. It's 24' by 28' with stairs going up to a small loft/storage area. The estimate includes electric work. I've attached a copy of the drawing he gave us.
We were stunned at the cost. This is a local builder we checked out thoroughly. When we first met with him, he thought it might be around $35,000 to $40,000 which we would have been OK with.
It turns out the foundation would require extra work due to soil conditions (expansive clay), but that should have added maybe $5,000 tops to the cost. His only explaination was it just added up to be much more than he thought.
This is way, way too high so we're going back to the drawing board. I found a local builder who does modular/pre-fab garages including all the foundation work so we may talk to him. I'm also looking at have a local company do the foundation work then purchasing a pre-made garage from a company like this:
Garage Builders | Garage Buildings of Metal and Steel
I would be grateful for any comments or suggestions.
 . It's 24' by 28' with stairs going up to a small loft/storage area. The estimate includes electric work. I've attached a copy of the drawing he gave us.
. It's 24' by 28' with stairs going up to a small loft/storage area. The estimate includes electric work. I've attached a copy of the drawing he gave us. We were stunned at the cost. This is a local builder we checked out thoroughly. When we first met with him, he thought it might be around $35,000 to $40,000 which we would have been OK with.
It turns out the foundation would require extra work due to soil conditions (expansive clay), but that should have added maybe $5,000 tops to the cost. His only explaination was it just added up to be much more than he thought.
This is way, way too high so we're going back to the drawing board. I found a local builder who does modular/pre-fab garages including all the foundation work so we may talk to him. I'm also looking at have a local company do the foundation work then purchasing a pre-made garage from a company like this:
Garage Builders | Garage Buildings of Metal and Steel
I would be grateful for any comments or suggestions.




